1223 Sundrop Court, Chula Vista, CA 91911
- $1,199,000
- 5
- BD
- 4
- BA
- 2,909
- SqFt
- List Price
- $1,199,000
- Status
- ACTIVE
- MLS#
- PTP2406357
- Year Built
- 1990
- Bedrooms
- 5
- Bathrooms
- 4
- Living Sq. Ft
- 2,909
- Lot Size
- 8,629
- Acres
- 0.20
- Lot Location
- Back Yard, Cul-De-Sac, Front Yard, Garden, Yard
- Days on Market
- 7
- Property Type
- Single Family Residential
- Property Sub Type
- Single Family Residence
- Stories
- Two Levels
Property Description
Gorgeous remodeled and upgrade home with a permitted attached casita with its' own private entrance, kitchenette, separate living/dining area, huge bedroom and oversized bath with walk in shower. This stunning home, with NO HOA & NO MELLO ROOS is located on a cul-de-sac East of the I-805 & features soaring cathedral ceilings, dramatic curved staircase, remodeled kitchen/baths, fresh paint, leased solar, new laminate flooring throughout and so much more. Downstairs you will find a beautiful living room, dining room, kitchen, dinette, family room with gas fireplace, the casita PLUS another additional downstairs bedroom and full bath. A chef's dream come true, the sophisticated kitchen features quartz counter tops, new stainless steel appliances and designer inspired paint and accessories! Upstairs, the oversized primary suite is sure to impress with a retreat, vaulted ceilings, walk-in closet and huge on suite bath with double sinks, beautiful soaking tub and separate shower! You will also find two more bedrooms upstairs and another beautifully upgraded hall bath, also with double sinks. Imagine entertaining in the huge backyard with drought tolerant plants, storage shed and brand new low maintenance turf that will keep this yard picture perfect for years to come! No need to ever worry about parking with a three car garage and lots of extra driveway parking! No detail has been overlooked in this remarkable home. Come live the dream!
Additional Information
- Other Buildings
- Shed(s)
- Appliances
- Dishwasher, Gas Cooktop, Disposal, Gas Water Heater, Microwave, Range Hood, Water Heater
- Pool Description
- None
- Fireplace Description
- Family Room, Gas
- Heat
- Central
- Cooling
- Yes
- Cooling Description
- Central Air
- View
- None
- Patio
- Rear Porch, Front Porch, Patio
- Garage Spaces Total
- 3
- Sewer
- Public Sewer
- School District
- Sweetwater Union
- Interior Features
- Ceiling Fan(s), Cathedral Ceiling(s), High Ceilings, Recessed Lighting, Two Story Ceilings, Bedroom on Main Level, Entrance Foyer, Main Level Primary, Multiple Primary Suites, Primary Suite, Utility Room, Walk-In Closet(s)
- Attached Structure
- Detached
Listing courtesy of Listing Agent: Don Vandover (donvandover@cox.net) from Listing Office: Coldwell Banker West.
Mortgage Calculator
Based on information from California Regional Multiple Listing Service, Inc. as of . This information is for your personal, non-commercial use and may not be used for any purpose other than to identify prospective properties you may be interested in purchasing. Display of MLS data is usually deemed reliable but is NOT guaranteed accurate by the MLS. Buyers are responsible for verifying the accuracy of all information and should investigate the data themselves or retain appropriate professionals. Information from sources other than the Listing Agent may have been included in the MLS data. Unless otherwise specified in writing, Broker/Agent has not and will not verify any information obtained from other sources. The Broker/Agent providing the information contained herein may or may not have been the Listing and/or Selling Agent.
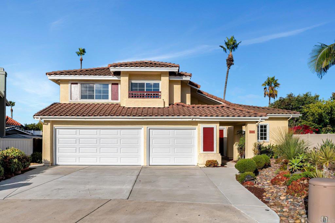
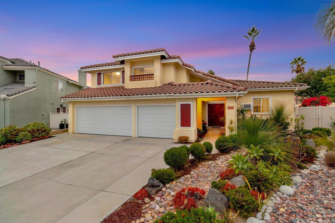
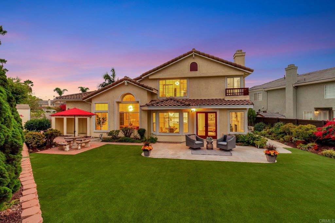
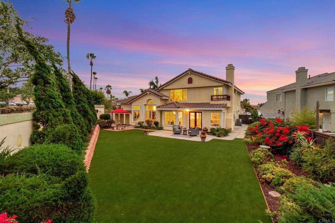
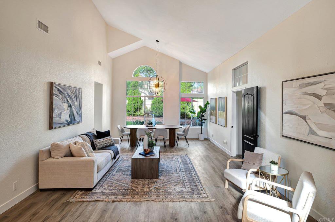
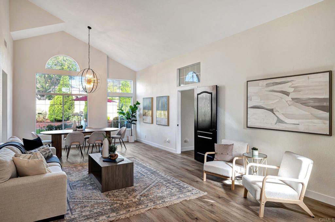
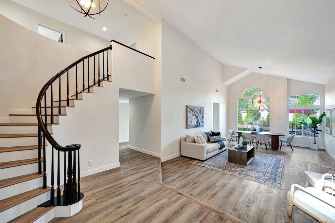
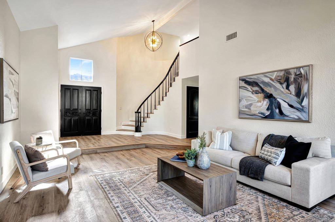

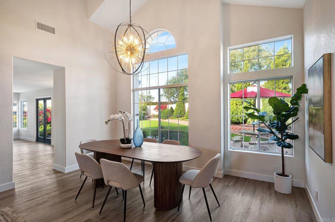
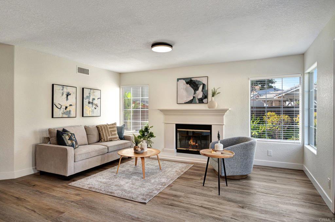
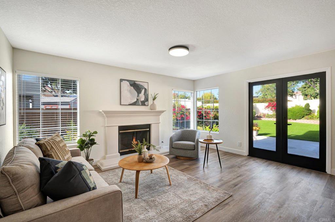
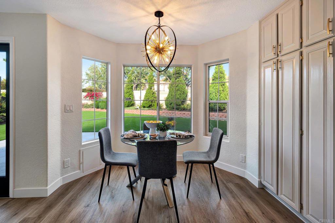
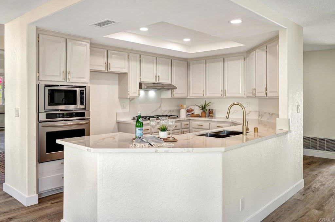

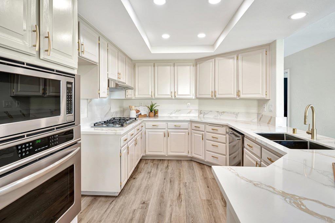
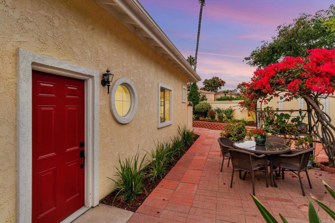
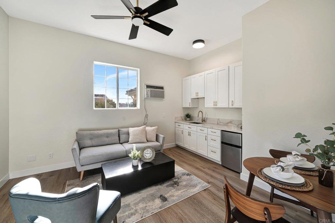
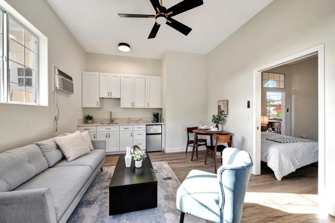
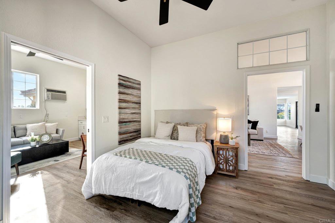
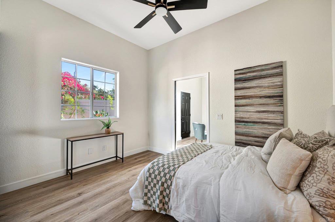
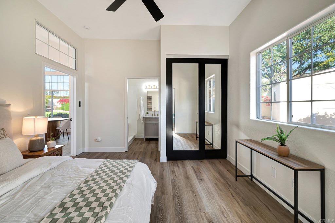
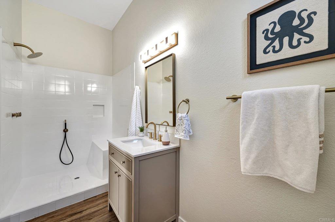
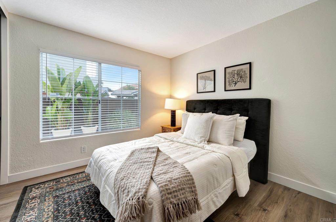
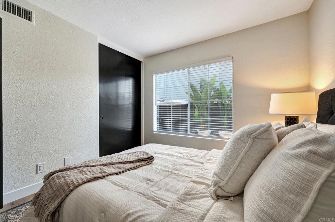
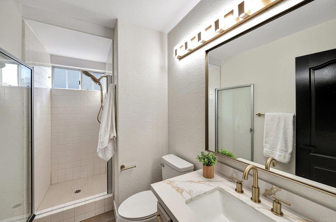
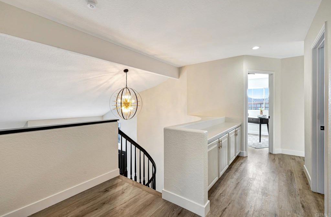
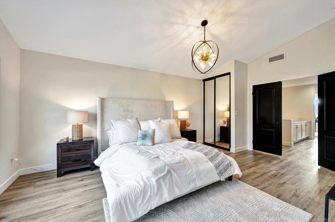
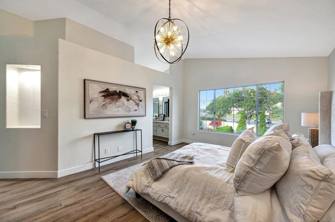
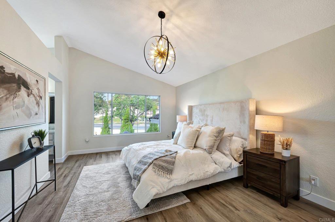
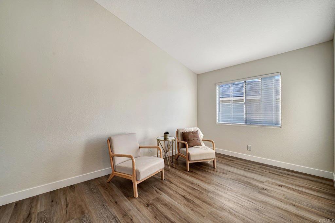
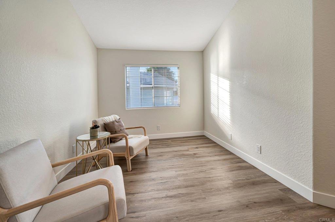
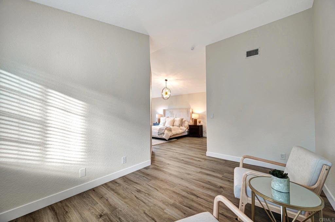
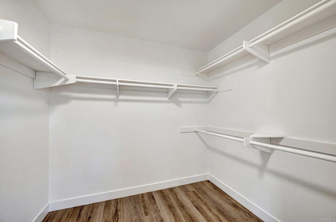
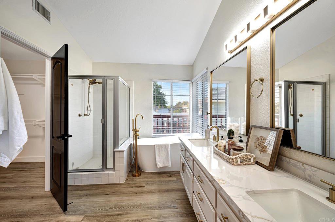
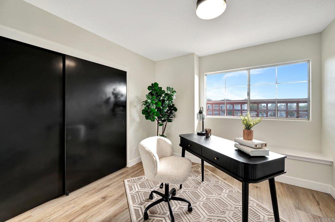
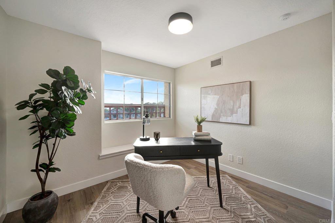
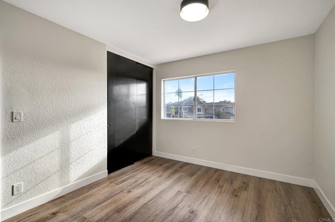
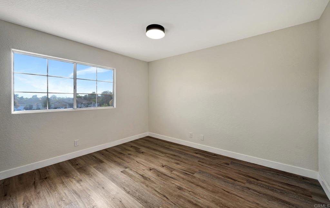
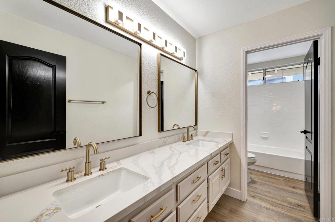
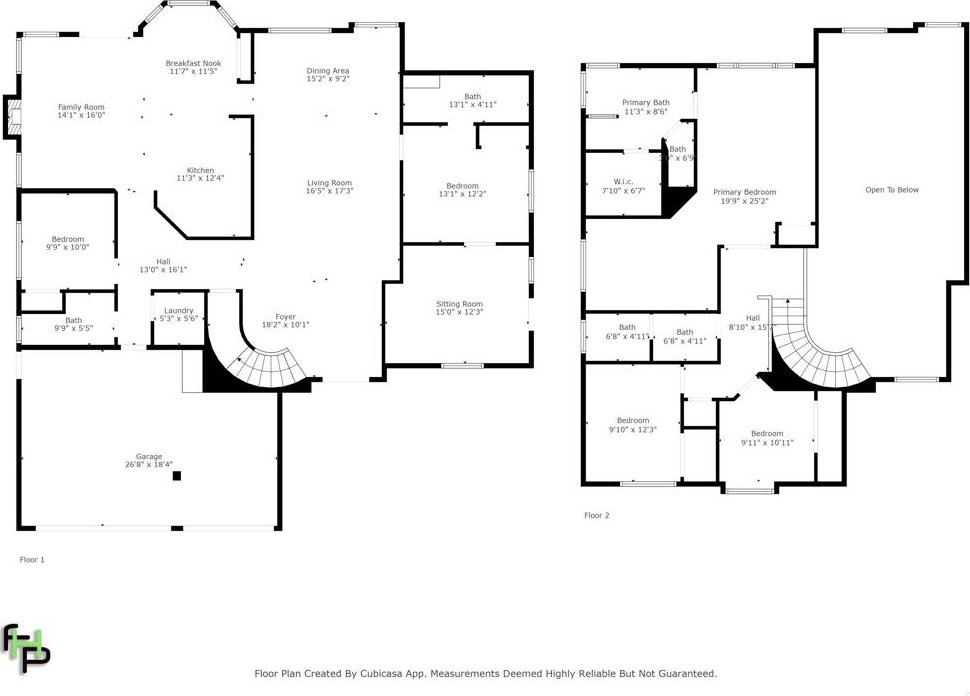
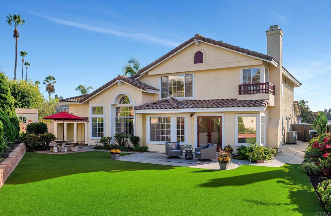
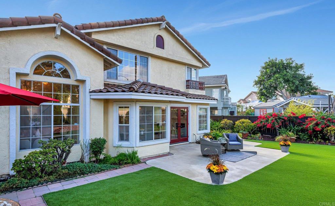
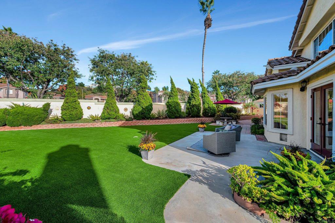
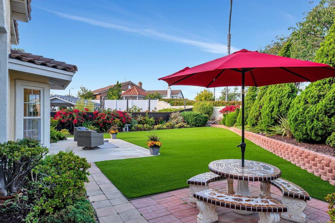
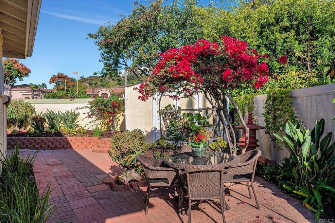
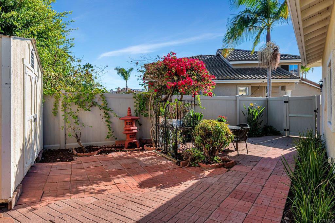
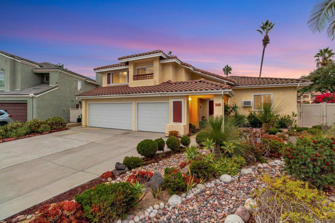
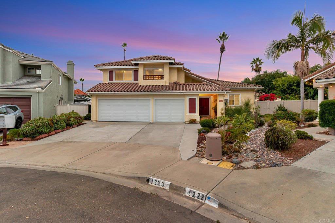
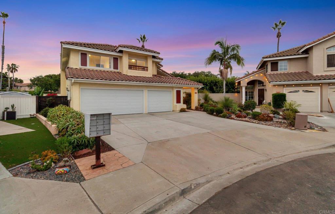
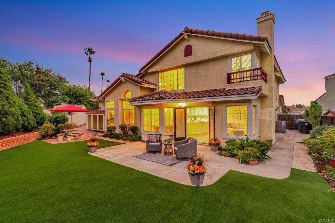
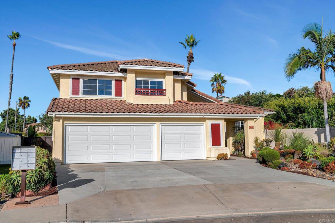
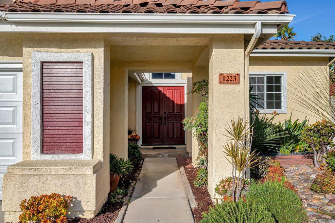
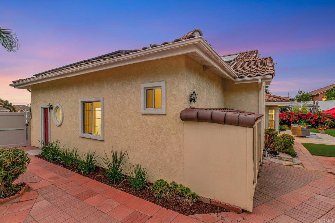
/u.realgeeks.media/sandiegochulavistarealestatehomes/The-Lewis-Team-at-Real-Broker-San-Diego-CA_sm_t.gif)