320 Corte Castillo, Chula Vista, CA 91914
- $1,195,000
- 5
- BD
- 3
- BA
- 2,782
- SqFt
- List Price
- $1,195,000
- Status
- ACTIVE
- MLS#
- PTP2405694
- Year Built
- 2004
- Bedrooms
- 5
- Bathrooms
- 3
- Living Sq. Ft
- 2,782
- Lot Size
- 5,204
- Acres
- 0.12
- Lot Location
- Back Yard, Close to Clubhouse, Desert Front, Front Yard, Landscaped, Near Park, Rocks, Sprinkler System, Street Level, Yard
- Days on Market
- 35
- Property Type
- Single Family Residential
- Property Sub Type
- Single Family Residence
- Stories
- Two Levels
Property Description
Discover your dream home in coveted San Miguel Ranch in East Chula Vista! This fabulous 5-bedroom, 3-bath residence with spacious loft is an entertainer's delight and perfect for multi-generational living. Ground floor boasts 2 bedrooms and a full bath for ultimate convenience. Step into family friendly vibe with the open-concept kitchen featuring a bar-height counter, perfect for casual dining or watching the chef at work. Formal dining area for those special occasions. The west-facing living room is a showstopper with its cozy fireplace, bathed in natural light and offering breathtaking, unobstructed views – privacy galore with no neighbors behind or to the east! Outdoor entertaining of guest awaits in the meticulously designed wraparound yard. Host epic gatherings with the built-in BBQ and counter seating. Relax to the soothing sounds of the water feature or challenge friends on the four-hole artificial turf putting green. Unique touch: your very own mini vineyard! Enjoy year-round outdoor living with gorgeous open views to the south west as your backdrop. Energy-efficient with installed solar panels. Community amenities will wow you: gorgeous clubhouse, sparkling pool, state-of-the-art gym, basketball and tennis courts. Only a few blocks away to top-rated Liberty Elementary. Explore the large community park, scenic hiking trails, and bring your furry friends to the nearby dog park. This property is a rare gem in one of south San Diego's most sought-after areas. Don't let this opportunity slip away – schedule your showing today and make this dream home yours!
Additional Information
- HOA
- 186
- Frequency
- Annually
- Association Amenities
- Clubhouse, Fitness Center, Meeting Room, Outdoor Cooking Area, Barbecue, Playground, Pool, Tennis Court(s), Trail(s)
- Appliances
- Barbecue, Dishwasher, Gas Cooktop, Disposal, Gas Range, Gas Water Heater, Microwave
- Pool Description
- Community, Association
- Fireplace Description
- Living Room
- Heat
- Central
- Cooling
- Yes
- Cooling Description
- Central Air
- View
- Canyon, Panoramic
- Garage Spaces Total
- 2
- School District
- Sweetwater Union
- Interior Features
- Bedroom on Main Level, Loft, Walk-In Closet(s)
- Attached Structure
- Detached
Listing courtesy of Listing Agent: Gio Alegrado (galegrado6060@gmail.com) from Listing Office: Del Rosario Realty.
Mortgage Calculator
Based on information from California Regional Multiple Listing Service, Inc. as of . This information is for your personal, non-commercial use and may not be used for any purpose other than to identify prospective properties you may be interested in purchasing. Display of MLS data is usually deemed reliable but is NOT guaranteed accurate by the MLS. Buyers are responsible for verifying the accuracy of all information and should investigate the data themselves or retain appropriate professionals. Information from sources other than the Listing Agent may have been included in the MLS data. Unless otherwise specified in writing, Broker/Agent has not and will not verify any information obtained from other sources. The Broker/Agent providing the information contained herein may or may not have been the Listing and/or Selling Agent.
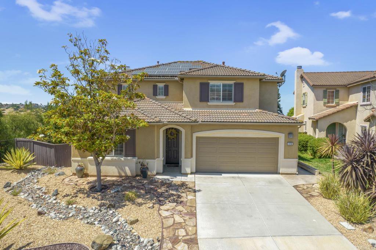
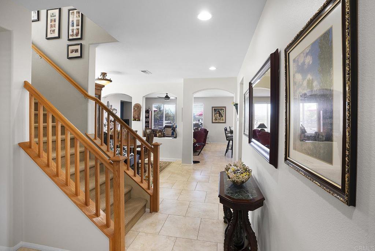


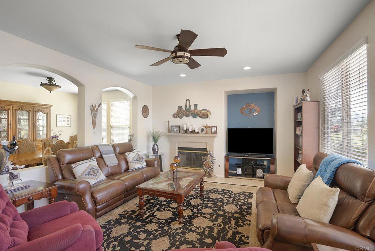
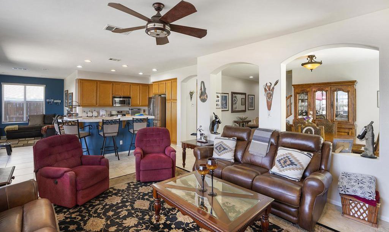
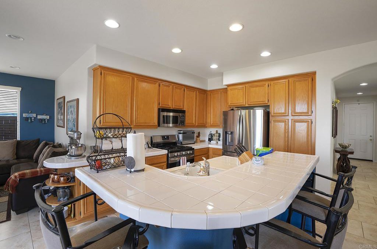
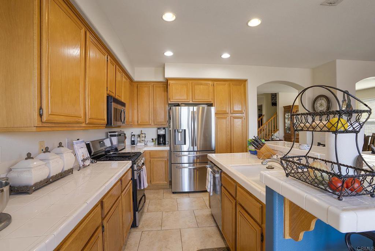
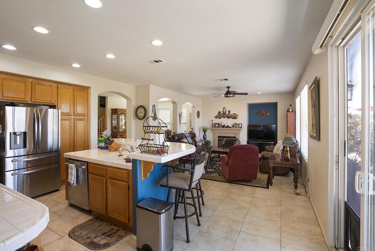
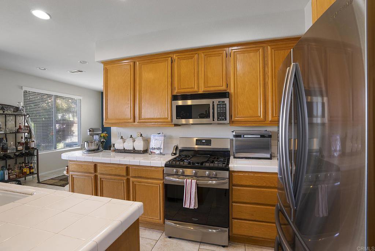
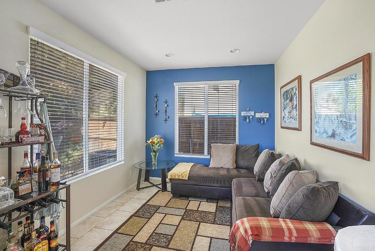
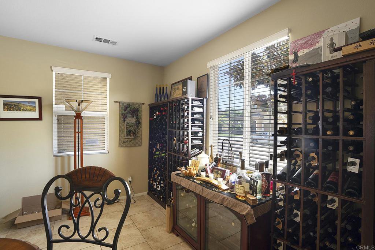
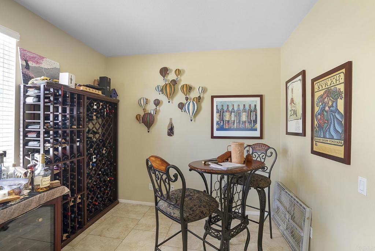
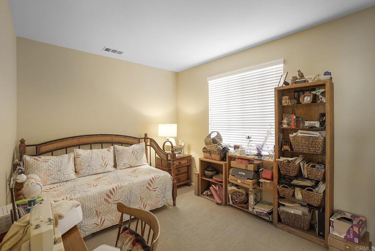
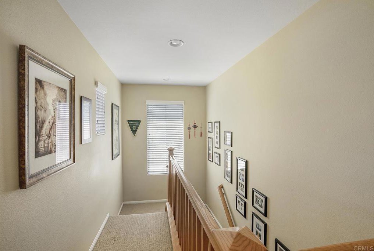
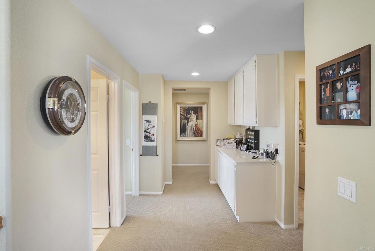
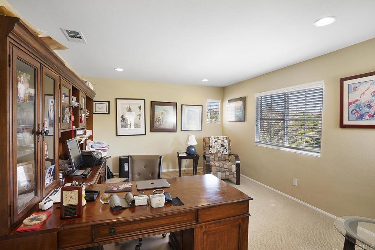
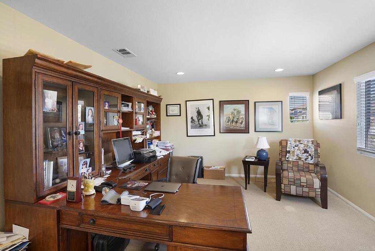
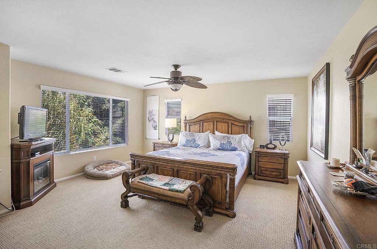
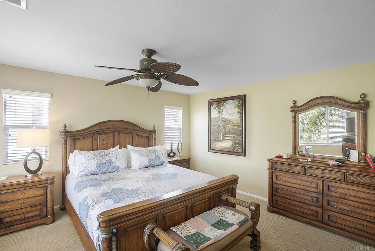
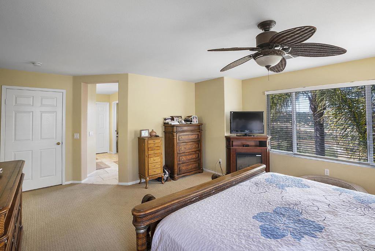
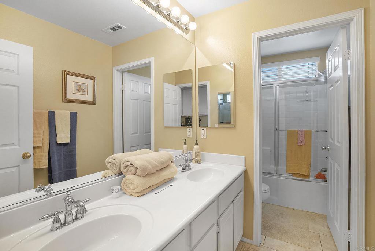
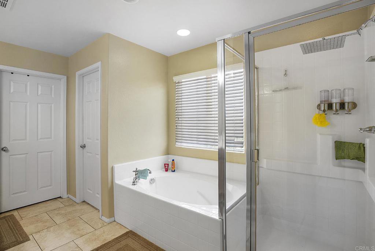
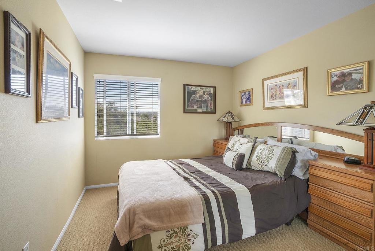
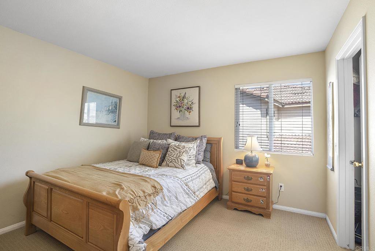
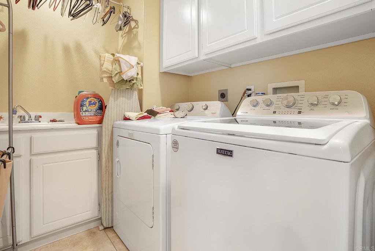
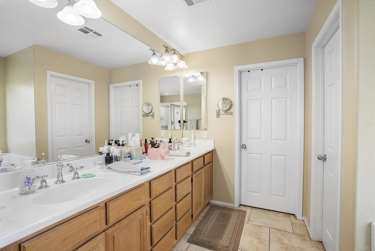
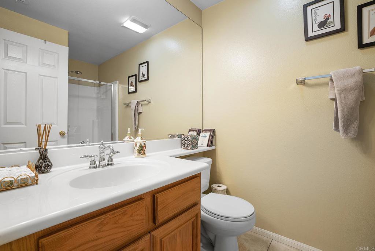
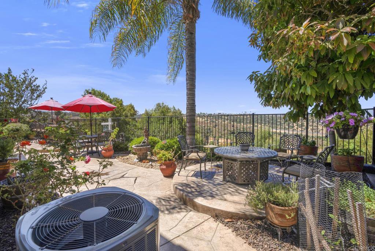
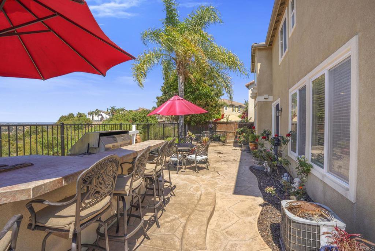
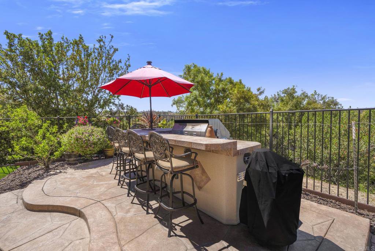
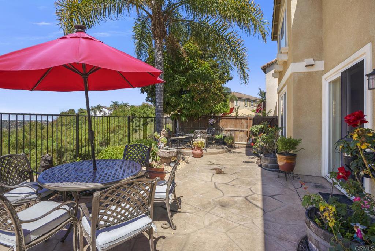
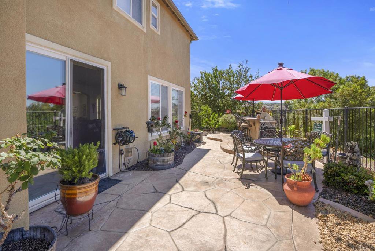
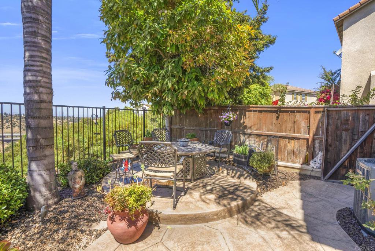
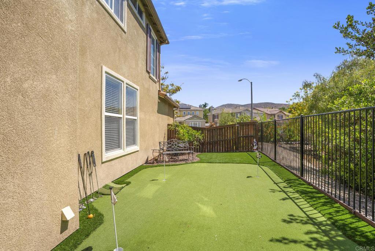
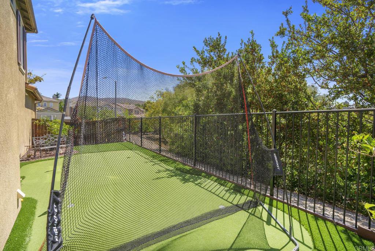
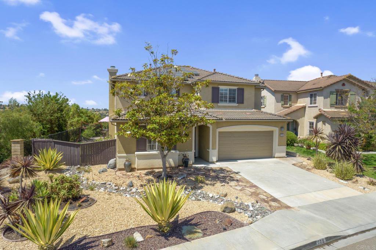
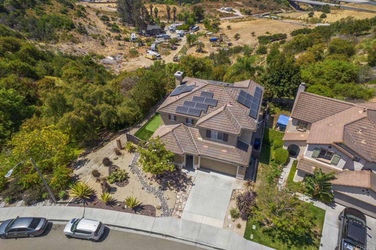
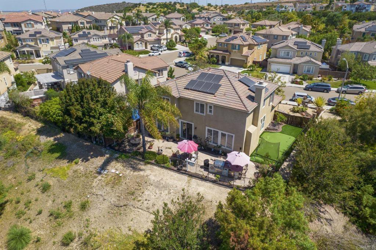
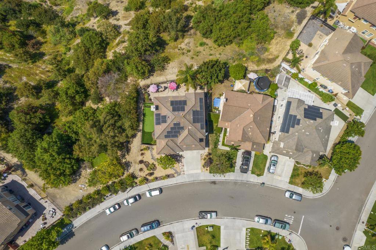
/u.realgeeks.media/sandiegochulavistarealestatehomes/The-Lewis-Team-at-Real-Broker-San-Diego-CA_sm_t.gif)