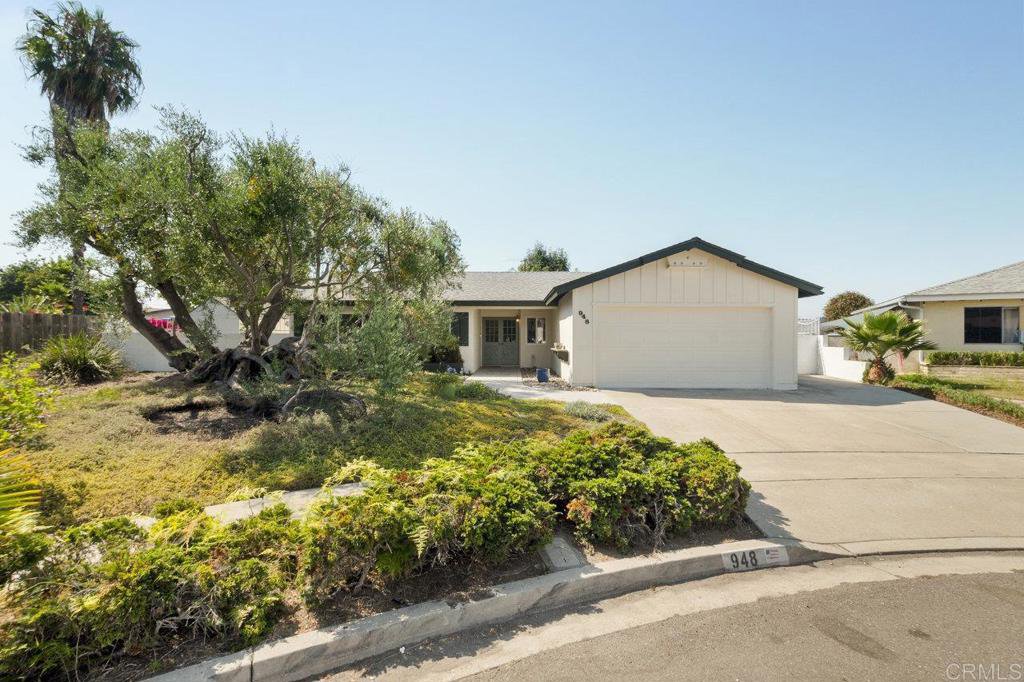948 Monterey Court, Chula Vista, CA 91911
- $821,000
- 3
- BD
- 2
- BA
- 1,310
- SqFt
- Sold Price
- $821,000
- List Price
- $779,000
- Closing Date
- Oct 11, 2024
- Status
- CLOSED
- MLS#
- PTP2405496
- Year Built
- 1961
- Bedrooms
- 3
- Bathrooms
- 2
- Living Sq. Ft
- 1,310
- Lot Size
- 8,800
- Acres
- 0.20
- Lot Location
- Back Yard, Cul-De-Sac, Front Yard, Sprinklers In Rear, Sprinklers In Front, Landscaped, Near Park, Near Public Transit, Sprinklers Manual, Yard
- Days on Market
- 9
- Property Type
- Single Family Residential
- Style
- Ranch
- Property Sub Type
- Single Family Residence
- Stories
- One Level
Property Description
Welcome to 948 Monterey Court, Chula Vista, CA! This beautifully updated single-story home is nestled at the end of a tranquil cul-de-sac, offering 3 bedrooms and 2 bathrooms across 1,310 square feet of living space. Step inside to discover new LVP flooring that flows seamlessly throughout, complemented by fresh interior and exterior paint. The modern kitchen is a chef's dream, featuring new stainless appliances, a counter-depth refrigerator with double freezer drawers (not brand new), updated cabinetry, Silestone counters, and a bay window that overlooks the Monarch Butterfly garden in the backyard. The living room invites relaxation with its cozy brick fireplace, while two mini-splits ensure comfort year-round. The primary bedroom boasts a serene retreat, and the hall bath has been upgraded with a new toilet and vanity. Outside, the expansive 8,800 square foot pie-shaped lot is a true oasis. Enjoy westerly breezes that feel like natural air conditioning, peek bay views to Downtown and The Coronado Bridge, and a variety of fruit trees including lemon, orange, and plantain. The covered patio is perfect for outdoor entertaining. Plenty of room to build an ADU or swimming pool. Additional features include a new roof installed in 2022, vinyl windows, Pella sliding doors with built-in screens, parking for a small trailer or boat, and a spacious 2-car garage. All appliances will convey, including the washer & dryer in the garage.
Additional Information
- Other Buildings
- Shed(s)
- Appliances
- Dishwasher, Disposal, Gas Range, Microwave, Refrigerator, Self Cleaning Oven, Water Heater, Dryer, Washer
- Pool Description
- None
- Fireplace Description
- Living Room, Wood Burning
- Heat
- Central, Forced Air, Natural Gas
- Cooling
- Yes
- Cooling Description
- Ductless
- View
- Peek-A-Boo
- Patio
- Covered, Patio
- Roof
- Composition
- Garage Spaces Total
- 2
- Sewer
- Public Sewer
- School District
- Sweetwater Union
- Interior Features
- Ceiling Fan(s), Open Floorplan, Solid Surface Counters, Bedroom on Main Level
- Attached Structure
- Detached
Listing courtesy of Listing Agent: Camille Bruno (camille.bruno@compass.com) from Listing Office: Compass.
Listing sold by Cely Rosenheim from Big Block Realty, Inc
Mortgage Calculator
Based on information from California Regional Multiple Listing Service, Inc. as of . This information is for your personal, non-commercial use and may not be used for any purpose other than to identify prospective properties you may be interested in purchasing. Display of MLS data is usually deemed reliable but is NOT guaranteed accurate by the MLS. Buyers are responsible for verifying the accuracy of all information and should investigate the data themselves or retain appropriate professionals. Information from sources other than the Listing Agent may have been included in the MLS data. Unless otherwise specified in writing, Broker/Agent has not and will not verify any information obtained from other sources. The Broker/Agent providing the information contained herein may or may not have been the Listing and/or Selling Agent.

/u.realgeeks.media/sandiegochulavistarealestatehomes/The-Lewis-Team-at-Real-Broker-San-Diego-CA_sm_t.gif)