1237 Calle Deceo, Chula Vista, CA 91913
- $1,250,000
- 4
- BD
- 3
- BA
- 2,891
- SqFt
- List Price
- $1,250,000
- Status
- ACTIVE
- MLS#
- PTP2404510
- Year Built
- 2020
- Bedrooms
- 4
- Bathrooms
- 3
- Living Sq. Ft
- 2,891
- Lot Size
- 6,186
- Acres
- 0.14
- Lot Location
- 0-1 Unit/Acre, Back Yard, Corner Lot, Cul-De-Sac, Flag Lot, Sprinklers In Rear, Yard
- Days on Market
- 13
- Property Type
- Single Family Residential
- Property Sub Type
- Single Family Residence
- Stories
- Two Levels
Property Description
Welcome to this absolute stunner in the meticulous community of Escaya, en East Chula Vista. This fully upgraded single family corner lot home is one of the larger lots in Escaya and sits at the very end of a cul-de-sac, with Borden Park next to you feeling like an extension of your backyard. Immerse yourself in the privacy of this unique location which is surrounded by views of lush parks and the rolling hills to the East and South of you. Featuring 4 bedrooms and 4 bathrooms with a large bonus living room upstairs that can be converted in to a 5th bedroom and a full bedroom and en-suite bathroom downstairs, this breathtaking home has ample space for a large family. Tastefully designed and upgraded from head to toe, this home feels like a model home. Enjoy true energy efficiency with 18 completely paid off solar panels that will reduce your costs of living and carbon footprint. The integrated in home smart hub allows you to control everything from your phone. A large backyard with a partially enclosed California room and fireplace is the perfect spot to entertain and watch your favorite ball game outdoors, with no neighbors to your East side. There is space to build a pool. No doubt, this home will captivate you with it's chef inspired, open concept kitchen boasting a large central island, high end appliances, a walk in butler's pantry and an abundance of cabinetry for storage as well as a lovely coffee and tea corner which also features a built in wine fridge. All appliances in the kitchen as well as the washer and dryer in the laundry room convey with the home. Absolutely turn key and ready to move in, this awaits you.
Additional Information
- HOA
- 139
- Frequency
- Monthly
- Association Amenities
- Clubhouse, Sport Court, Fitness Center, Other Courts, Barbecue, Picnic Area, Playground, Pool, Recreation Room, Spa/Hot Tub
- Appliances
- Dryer, Washer
- Pool Description
- Community, Association
- Fireplace Description
- Family Room
- Cooling
- Yes
- Cooling Description
- Central Air
- View
- Canyon, Park/Greenbelt, Hills, Neighborhood
- Garage Spaces Total
- 2
- School District
- Sweetwater Union
- Interior Features
- Bedroom on Main Level, Jack and Jill Bath, Loft, Walk-In Pantry, Walk-In Closet(s)
- Attached Structure
- Detached
Listing courtesy of Listing Agent: Alex Lombrozo (alex@liferesidentialsd.com) from Listing Office: LIFE residential Inc..
Mortgage Calculator
Based on information from California Regional Multiple Listing Service, Inc. as of . This information is for your personal, non-commercial use and may not be used for any purpose other than to identify prospective properties you may be interested in purchasing. Display of MLS data is usually deemed reliable but is NOT guaranteed accurate by the MLS. Buyers are responsible for verifying the accuracy of all information and should investigate the data themselves or retain appropriate professionals. Information from sources other than the Listing Agent may have been included in the MLS data. Unless otherwise specified in writing, Broker/Agent has not and will not verify any information obtained from other sources. The Broker/Agent providing the information contained herein may or may not have been the Listing and/or Selling Agent.




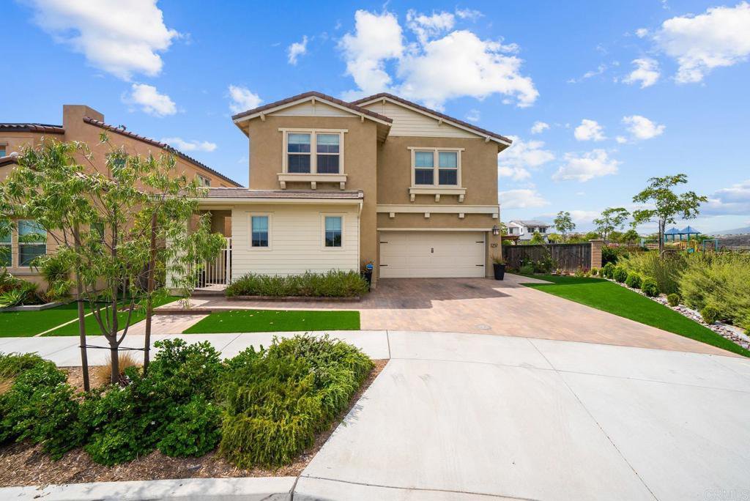
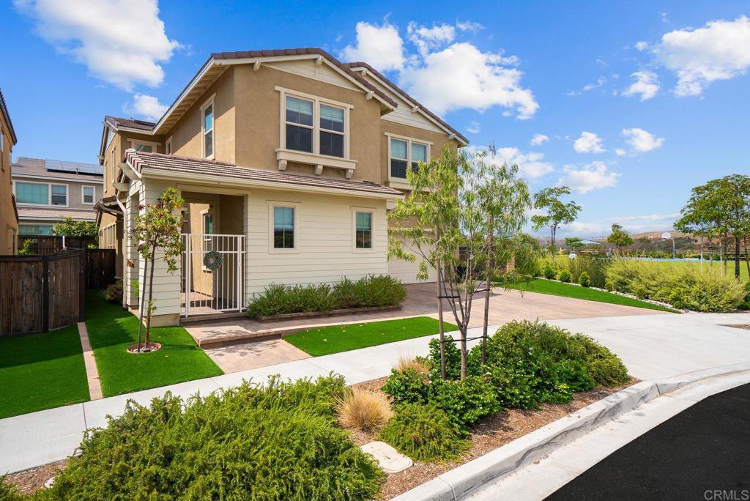












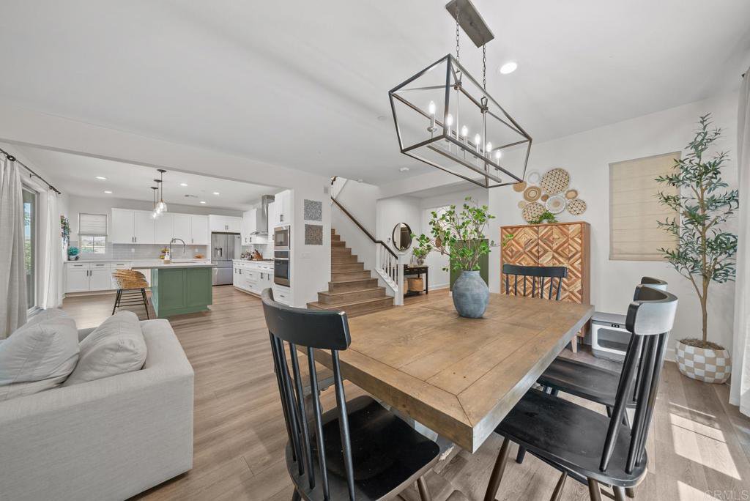
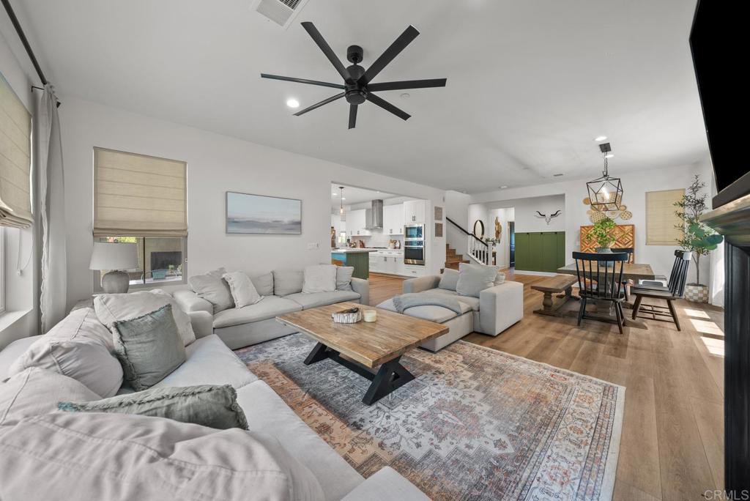

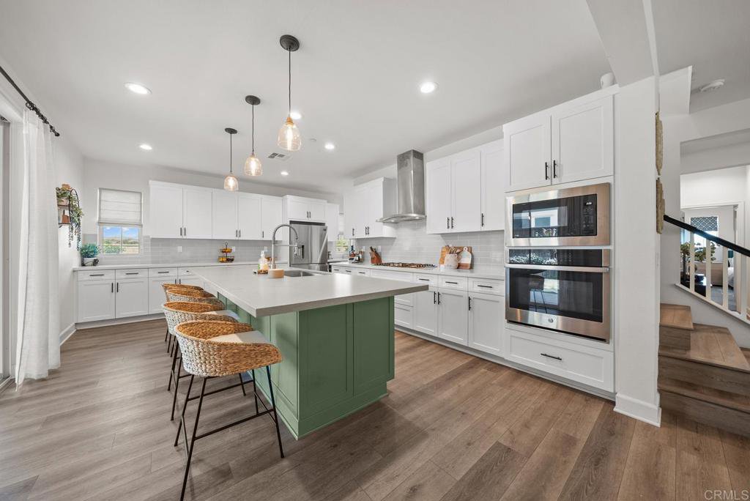





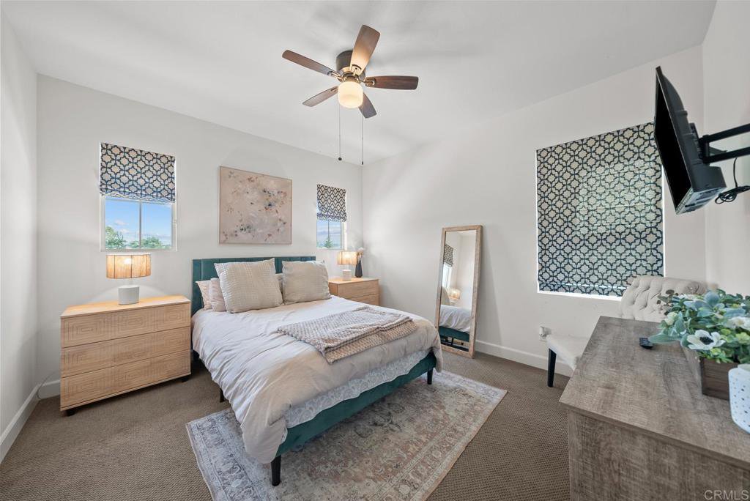
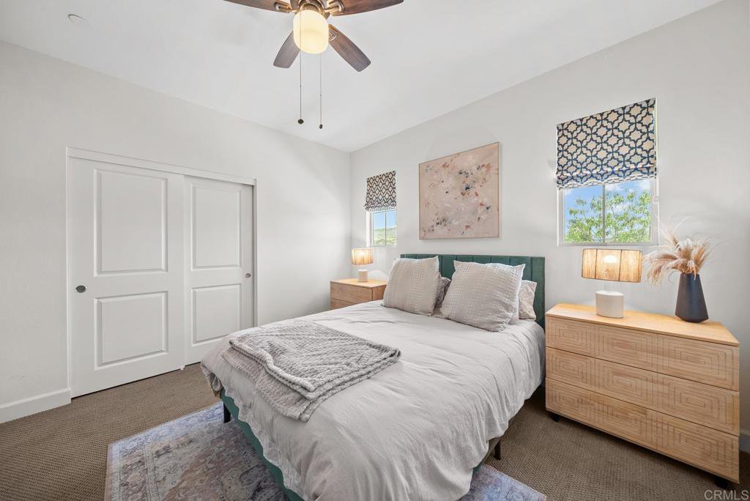
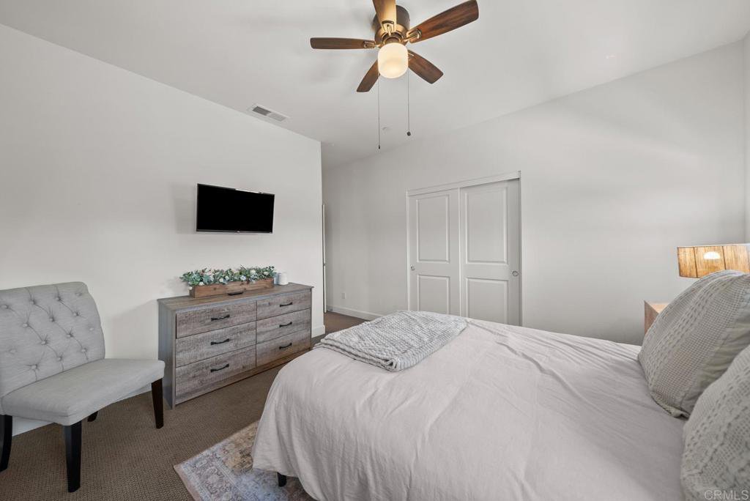














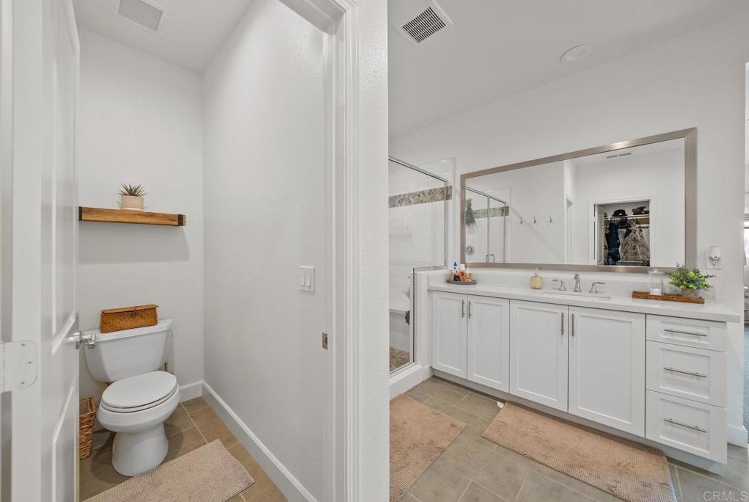








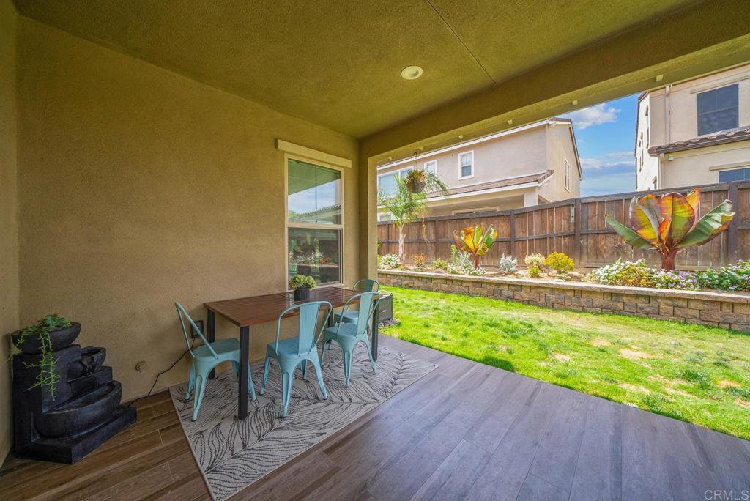














/u.realgeeks.media/sandiegochulavistarealestatehomes/The-Lewis-Team-at-Real-Broker-San-Diego-CA_sm_t.gif)