376 Center Street Unit 327, Chula Vista, CA 91910
- $560,000
- 2
- BD
- 3
- BA
- 1,268
- SqFt
- List Price
- $560,000
- Price Change
- ▲ $11,000 1724730346
- Status
- PENDING
- MLS#
- PTP2404252
- Year Built
- 1981
- Bedrooms
- 2
- Bathrooms
- 3
- Living Sq. Ft
- 1,268
- Lot Size
- 95,832
- Acres
- 2.20
- Days on Market
- 38
- Property Type
- Condo
- Property Sub Type
- Condominium
- Stories
- Two Levels
Property Description
This exceptional 2-story corner unit condo offers 2 bedrooms, 2.5 bathrooms, and 1,268 square feet of spacious living. Located in a gated complex with elevators, this home provides the perfect blend of privacy, comfort, and convenience. This well-maintained condition home, offers a warm and inviting atmosphere. The living and dining areas are designed to maximize space and functionality, making it an ideal setting for both relaxation and entertainment. The kitchen is equipped with ample counter and storage space. Upstairs, the master suite boasts an en-suite bathroom. The second bedroom is equally spacious and versatile, ideal for guests or a home office. Additional features include an in-unit washer and dryer and a private balcony with stunning views, perfect for unwinding after a long day, adding to the convenience of this lovely home. Two assigned parking spots and VA approved. Situated next to the police station, library, and the upcoming Gaylord Resort, you’ll love the vibrant lifestyle of 3rd Avenue with its variety of bars, restaurants, and nightlife. This is the best-priced unit in the complex, offering incredible value in a thriving community. Don’t miss out on this fantastic opportunity to own a piece of Chula Vista’s charm. Want to know more about this home? Stop by my new Realty One Group Pacific office, Im right around the corner: 310 3rd Ave C-3, lets have a chat.
Additional Information
- HOA
- 540
- Frequency
- Monthly
- Association Amenities
- Controlled Access
- Appliances
- Dishwasher, Disposal, Gas Oven, Gas Range, Gas Water Heater, Microwave, Refrigerator
- Pool Description
- None
- Heat
- Central
- Cooling Description
- None
- View
- City Lights
- Exterior Construction
- Stucco
- Roof
- Tile
- Garage Spaces Total
- 1
- School District
- Sweetwater Union
- Interior Features
- Balcony, Ceiling Fan(s), Granite Counters, High Ceilings, All Bedrooms Up
- Attached Structure
- Attached
Listing courtesy of Listing Agent: Ricardo Velarde (velardeone@gmail.com) from Listing Office: Realty One Group Pacific.
Mortgage Calculator
Based on information from California Regional Multiple Listing Service, Inc. as of . This information is for your personal, non-commercial use and may not be used for any purpose other than to identify prospective properties you may be interested in purchasing. Display of MLS data is usually deemed reliable but is NOT guaranteed accurate by the MLS. Buyers are responsible for verifying the accuracy of all information and should investigate the data themselves or retain appropriate professionals. Information from sources other than the Listing Agent may have been included in the MLS data. Unless otherwise specified in writing, Broker/Agent has not and will not verify any information obtained from other sources. The Broker/Agent providing the information contained herein may or may not have been the Listing and/or Selling Agent.



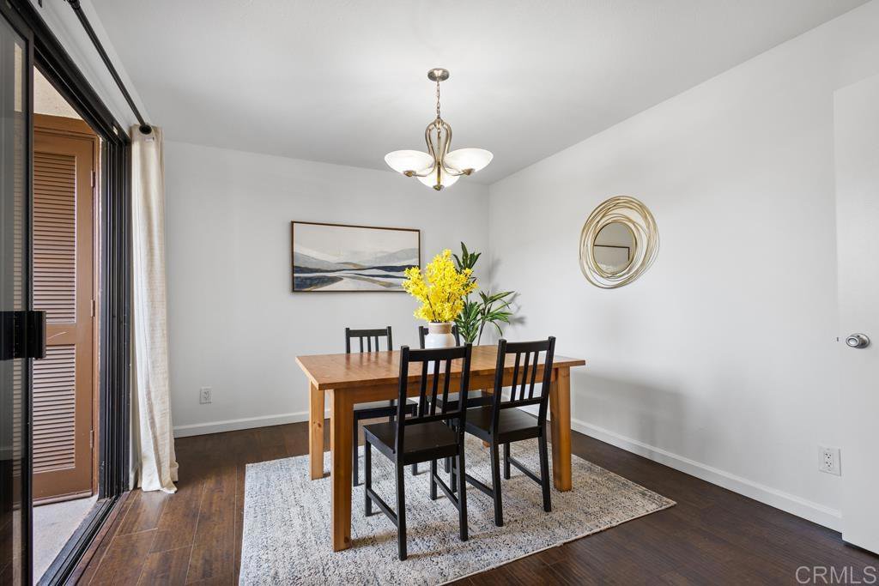














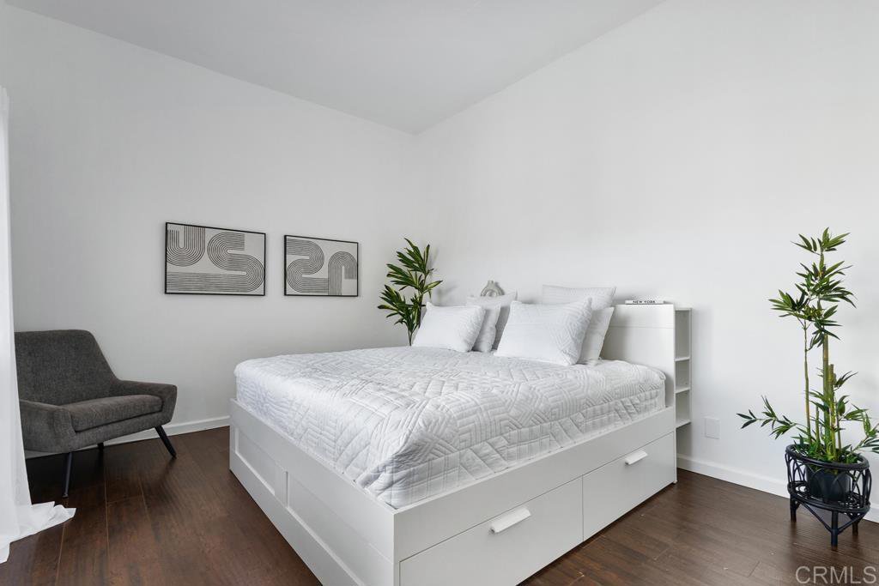


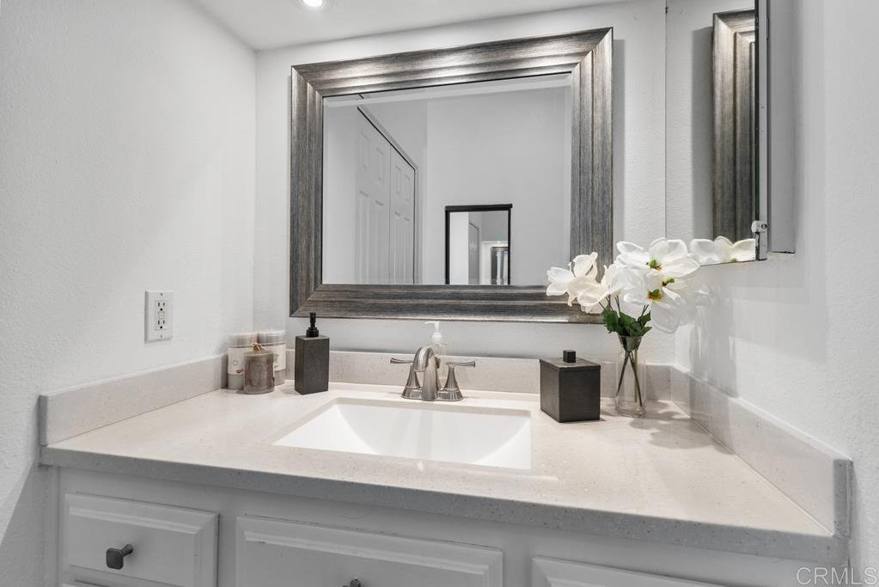







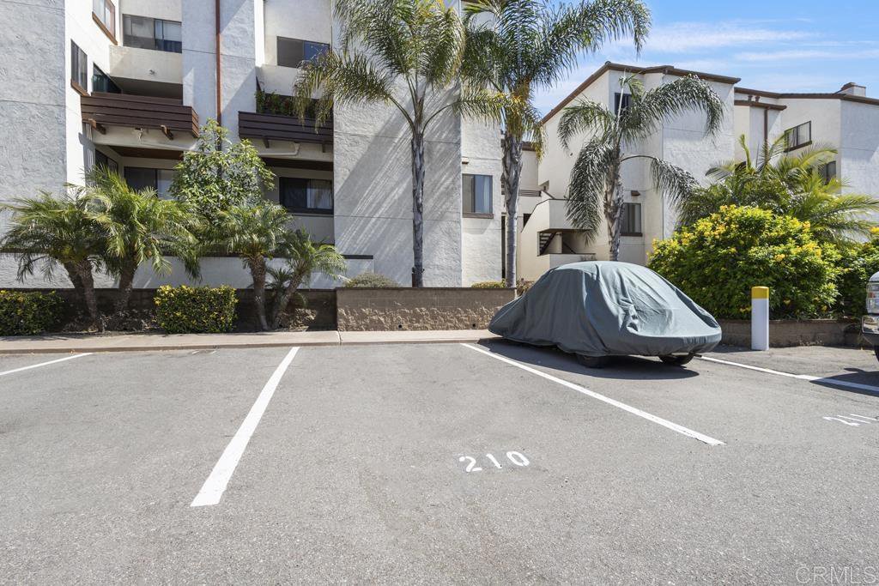

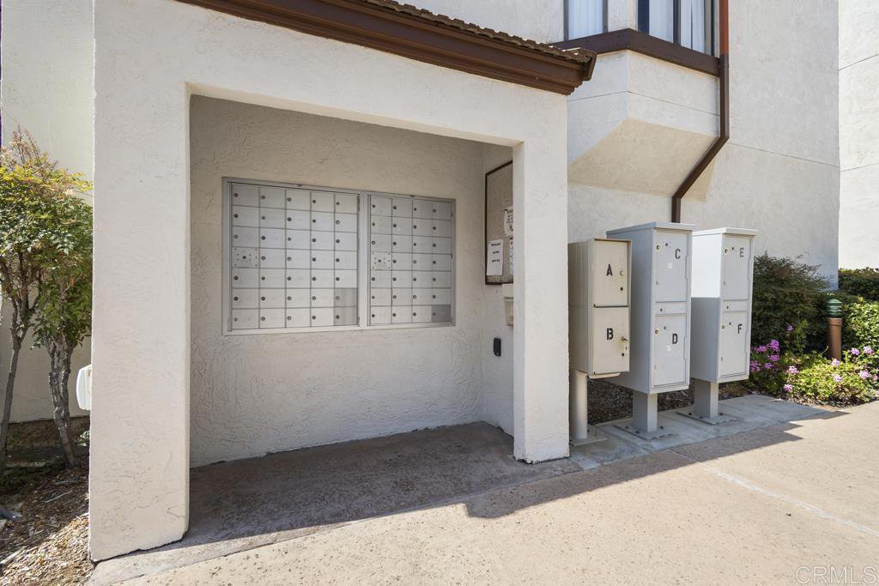
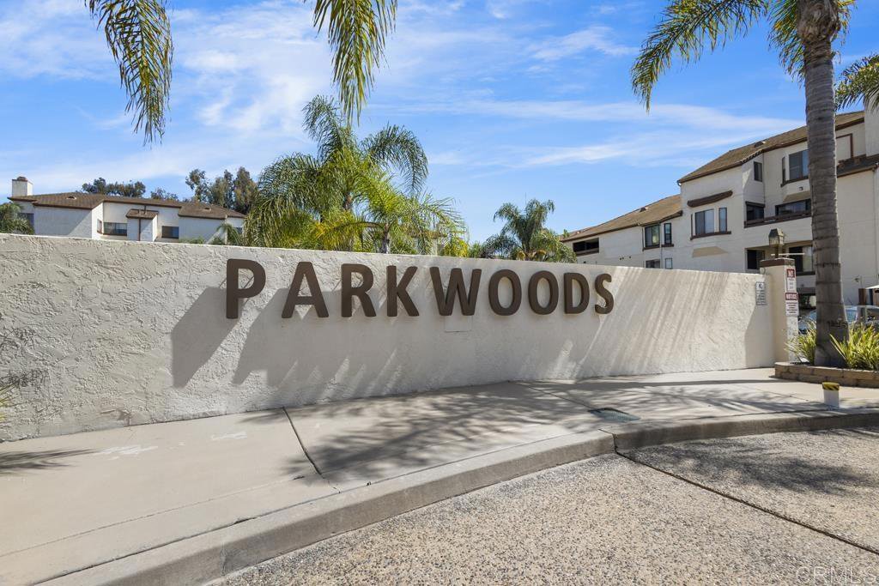
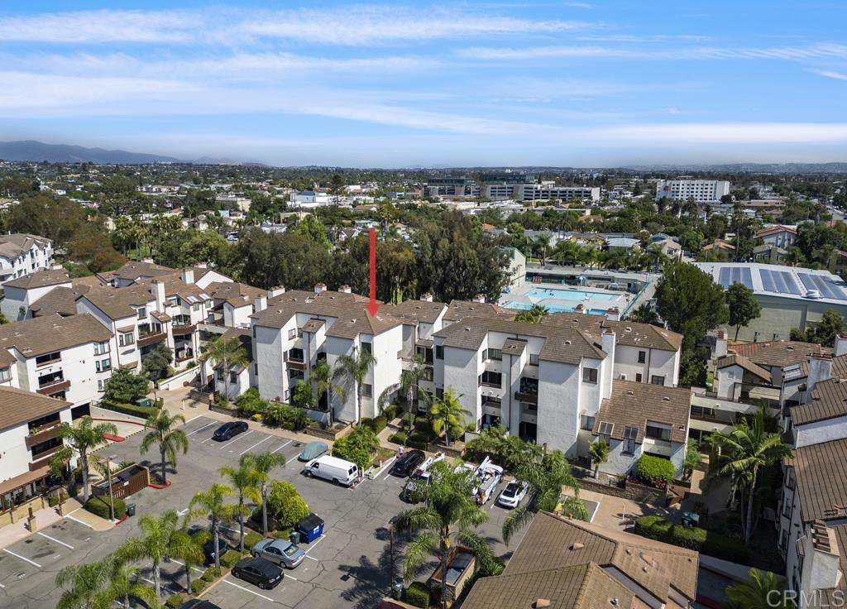


/u.realgeeks.media/sandiegochulavistarealestatehomes/The-Lewis-Team-at-Real-Broker-San-Diego-CA_sm_t.gif)