266 E Millan Street, Chula Vista, CA 91910
- $890,000
- 5
- BD
- 2
- BA
- 1,868
- SqFt
- List Price
- $890,000
- Price Change
- ▼ $30,000 1723521779
- Status
- PENDING
- MLS#
- PTP2403972
- Year Built
- 1967
- Bedrooms
- 5
- Bathrooms
- 2
- Living Sq. Ft
- 1,868
- Lot Size
- 10,000
- Acres
- 0.23
- Lot Location
- Back Yard, Sloped Down, Front Yard, Landscaped, Sprinkler System, Yard
- Days on Market
- 41
- Property Type
- Single Family Residential
- Style
- Traditional
- Property Sub Type
- Single Family Residence
- Stories
- Two Levels
Property Description
Very desirable and quiet location in Chula Vista, close to schools, parks, shopping centers, restaurants, and easy access to a major freeway making commuting a breeze. No Mello Roos or HOA. Enjoy the nearby Gaylord Pacific Resort which debuts in 2025! Charming 5 bedrooms with the master suite located on the first level with lots of privacy. Upstairs has four well sized bedrooms with plenty of closet space and large windows. Very spacious living room with brick fireplace, newly remodelled kitchen with breakfast bar - all quarts counter tops. Ample cabinetry, open space dining area and all appliances are included! New washer, dryer, and refrigerator. Large garage with plenty of parking space on the driveway and street parking for your guests. You can enjoy outdoor living to the fullest, hosting, relaxing. Gardener maintained landscaping with fruit bearing apple, lemon, and oranges trees… a nice bonus! Backyard panoramic view with a nice cool San Diego ocean breeze. 10,000 sq.ft. lot with an undeveloped hill that can be built into a nice large deck to enjoy the view, increase living space or maybe adding a tiny home. The tax record shows five bedroom not including the covered patio. The potential is up to the new owner as the sale is as-is.
Additional Information
- Appliances
- Convection Oven, Dishwasher, Disposal, Gas Oven, Gas Range, Gas Water Heater, Self Cleaning Oven, Vented Exhaust Fan, Dryer, Washer
- Pool Description
- None
- Fireplace Description
- Living Room
- Heat
- Electric, Fireplace(s)
- Cooling Description
- None
- View
- City Lights, Canyon, Mountain(s), Panoramic
- Roof
- Shingle
- Garage Spaces Total
- 2
- School District
- Sweetwater Union
- Elementary School
- Hilltop Drive
- Middle School
- Hilltop
- High School
- Hilltop Senior
- Interior Features
- Dressing Area, Jack and Jill Bath, Main Level Primary
- Attached Structure
- Detached
Listing courtesy of Listing Agent: Cynthia Villanueva (vproperties@cox.net) from Listing Office: Villanueva Properties.
Mortgage Calculator
Based on information from California Regional Multiple Listing Service, Inc. as of . This information is for your personal, non-commercial use and may not be used for any purpose other than to identify prospective properties you may be interested in purchasing. Display of MLS data is usually deemed reliable but is NOT guaranteed accurate by the MLS. Buyers are responsible for verifying the accuracy of all information and should investigate the data themselves or retain appropriate professionals. Information from sources other than the Listing Agent may have been included in the MLS data. Unless otherwise specified in writing, Broker/Agent has not and will not verify any information obtained from other sources. The Broker/Agent providing the information contained herein may or may not have been the Listing and/or Selling Agent.



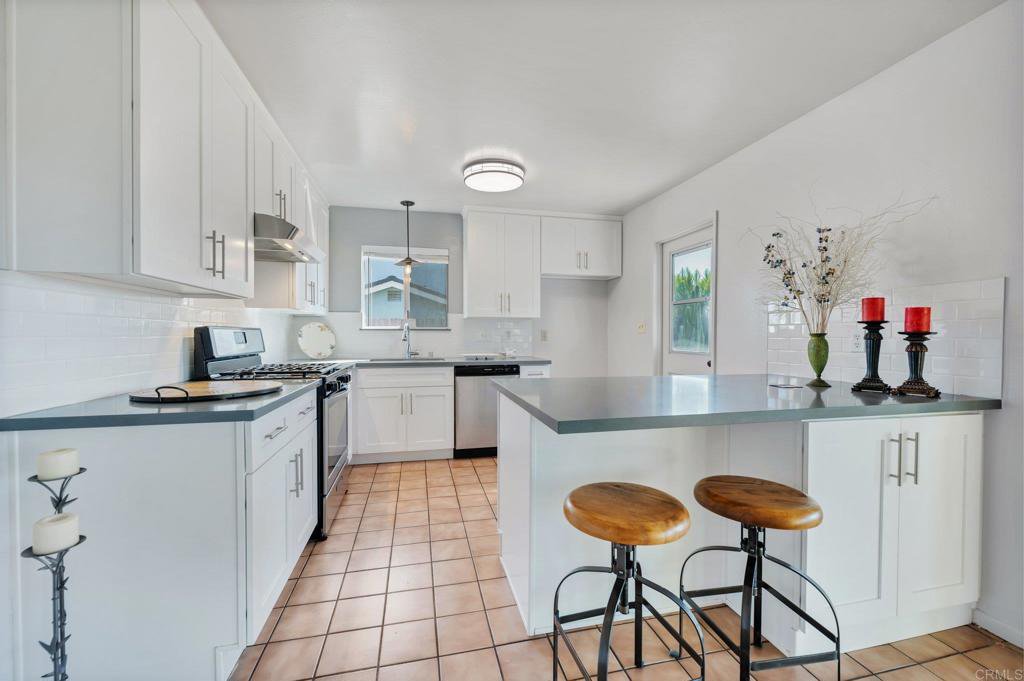

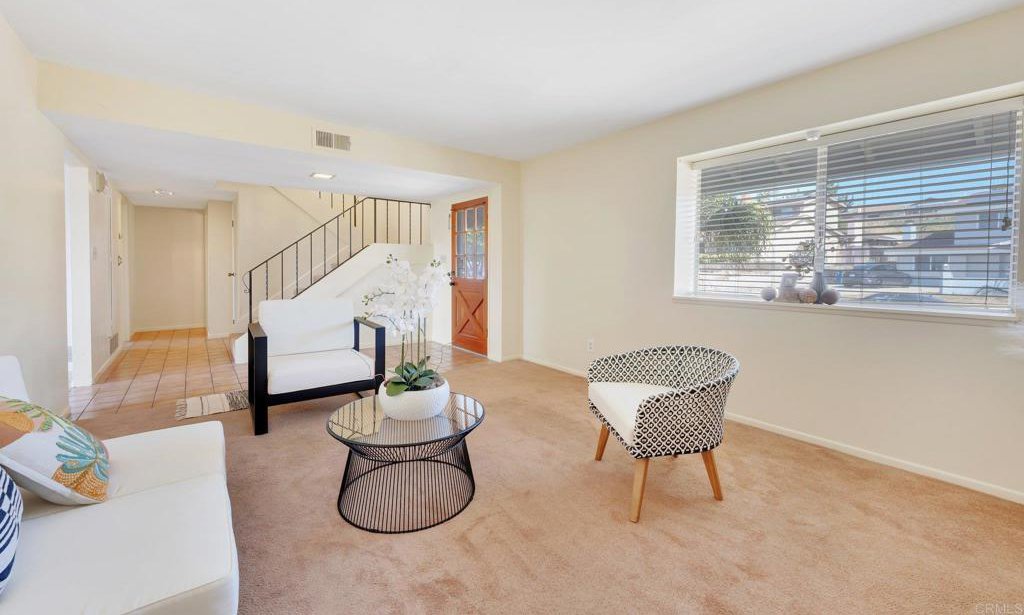

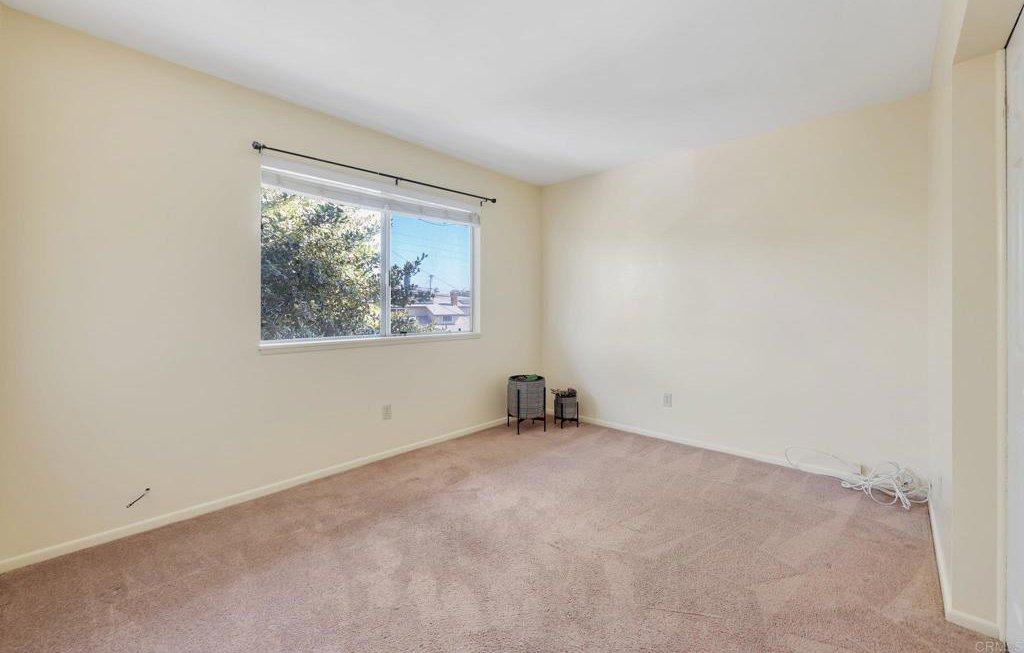



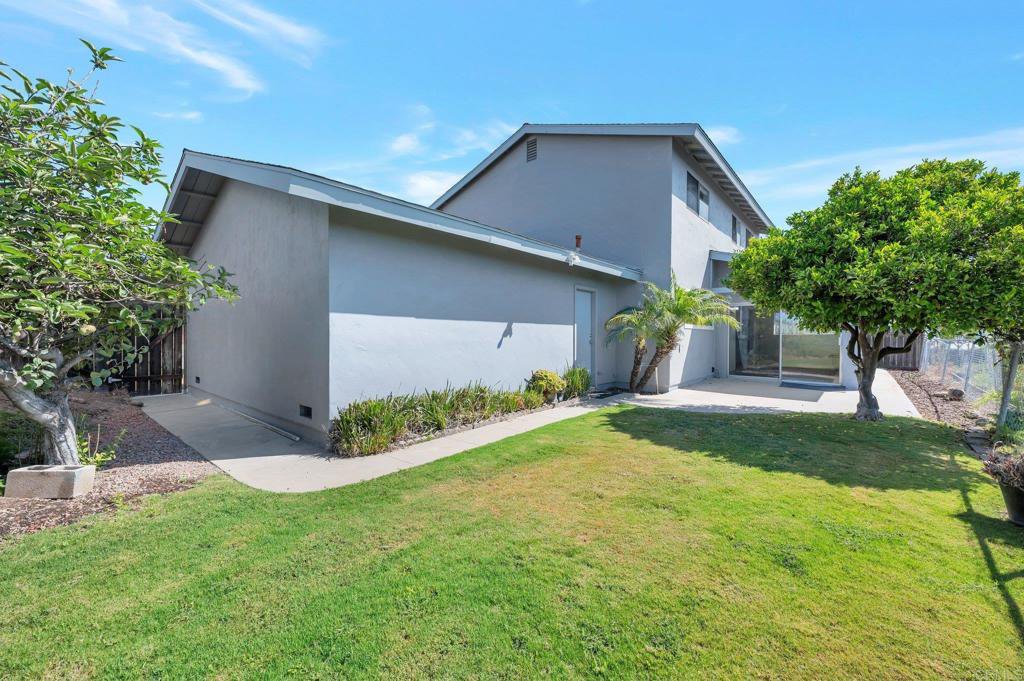









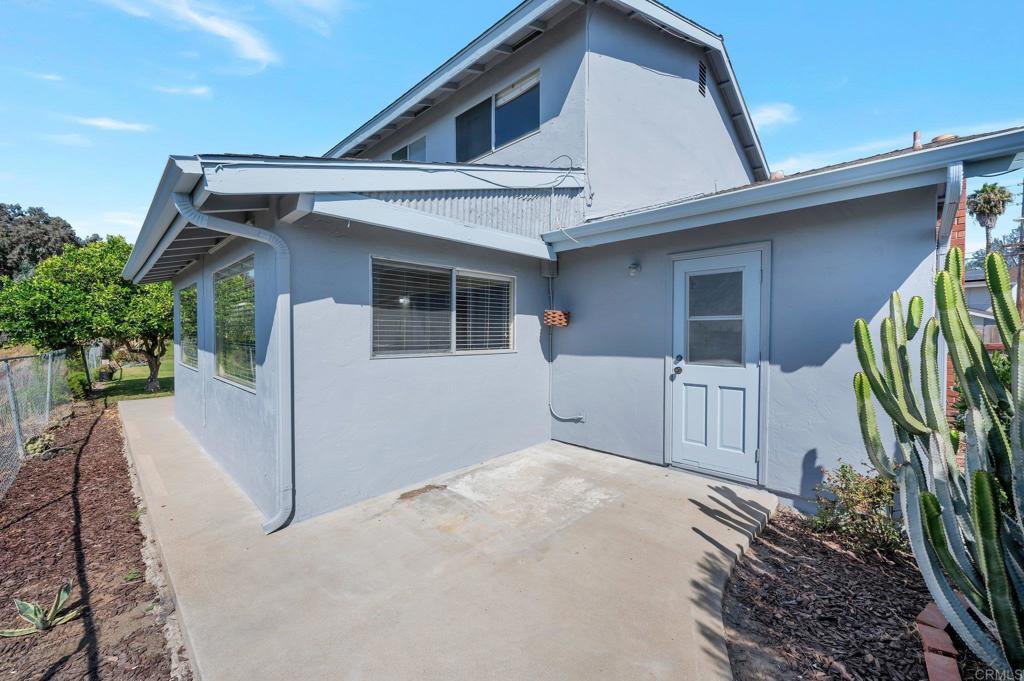


/u.realgeeks.media/sandiegochulavistarealestatehomes/The-Lewis-Team-at-Real-Broker-San-Diego-CA_sm_t.gif)