1291 Haglar Way Unit 2, Chula Vista, CA 91913
- $639,900
- 3
- BD
- 3
- BA
- 1,458
- SqFt
- List Price
- $639,900
- Price Change
- ▼ $10,000 1724438328
- Status
- ACTIVE
- MLS#
- PTP2403861
- Year Built
- 2004
- Bedrooms
- 3
- Bathrooms
- 3
- Living Sq. Ft
- 1,458
- Days on Market
- 57
- Property Type
- Condo
- Property Sub Type
- Condominium
- Stories
- Three Or More Levels
Property Description
Motivated Seller! Experience tranquility and style in the sought-after family friendly community of Hearthstone Village in Otay Ranch that redefines comfort and convenience. Discover living in this 3-story home with 3 bedrooms, 2.5 bathrooms. On the first level, 2 Car Garage, Private patio and the first bedroom/Den with direct access to private patio and French doors that open into the home’s foyer. On the second Level, full size Living Room with a ceiling fan, kitchen island, granite countertops, black stainless-steel appliances, full size Washer and Dryer, dining area with ceiling fan including half bath. On the third level, the primary suite includes: walk in closet, full size bathroom with dual sinks and ceiling fan. The secondary suite includes closet, full size bathroom. The flooring has been recently upgraded in the bedroom and bath. Items that are staying with the home: All ceiling fans Kitchen appliances (Fridge, Stove, Microwave, Dishwasher are all Samsung) The full-size washer and drier (Samsung) Ceiling garage storage racks Two big additional movable closets The patio garden The home has upgraded windows, and upgraded main water shut off valve and water heater. The unit has access to the following: two community pools, one is close to the townhome, the other is down the road further in the housing development, and its heated. The townhome is 1.0 miles from the 125 freeway, 1.6 miles from Walmart, 1.9 miles from Otay Ranch Town Center (restaurants, AMC, and lots more shopping), 2.2 miles from Vons, 2.7 miles from Olympian High School, 2.5 miles from Eastlake High School, 2.5 miles from Victory Christian Academy, 1.3 miles from Mater Dei Catholic High School, 1.2 miles from Veterans Elementary School, 2.9 miles from Wolf Canyon Elementary School.
Additional Information
- HOA
- 197
- Frequency
- Monthly
- Second HOA
- $125
- Association Amenities
- Pool, Pets Allowed, Spa/Hot Tub
- Appliances
- Dishwasher, Gas Range, Microwave, Refrigerator, Water Heater
- Pool Description
- Community, In Ground, Association
- Heat
- Central
- Cooling
- Yes
- Cooling Description
- Central Air
- View
- None
- Patio
- Patio
- Garage Spaces Total
- 2
- Sewer
- Public Sewer
- School District
- Sweetwater Union
- Interior Features
- Bedroom on Main Level, Walk-In Closet(s)
- Attached Structure
- Attached
Listing courtesy of Listing Agent: Sandra Morales (sandratherealtor4u@gmail.com) from Listing Office: Realty Executives Dillon.
Mortgage Calculator
Based on information from California Regional Multiple Listing Service, Inc. as of . This information is for your personal, non-commercial use and may not be used for any purpose other than to identify prospective properties you may be interested in purchasing. Display of MLS data is usually deemed reliable but is NOT guaranteed accurate by the MLS. Buyers are responsible for verifying the accuracy of all information and should investigate the data themselves or retain appropriate professionals. Information from sources other than the Listing Agent may have been included in the MLS data. Unless otherwise specified in writing, Broker/Agent has not and will not verify any information obtained from other sources. The Broker/Agent providing the information contained herein may or may not have been the Listing and/or Selling Agent.


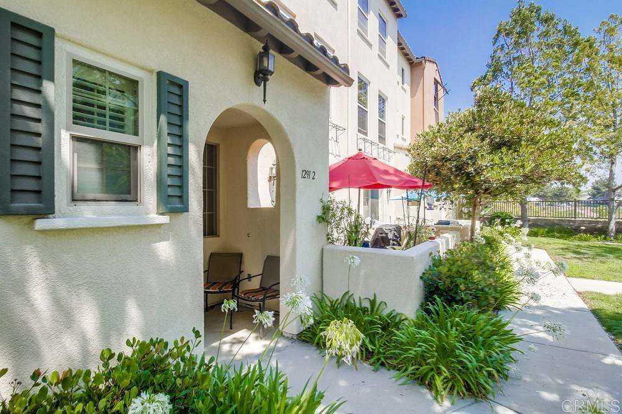
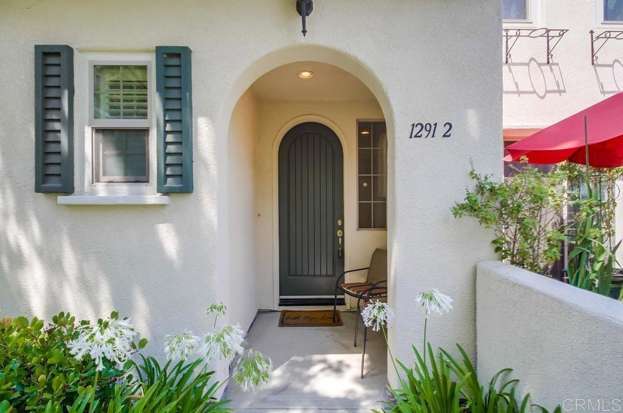
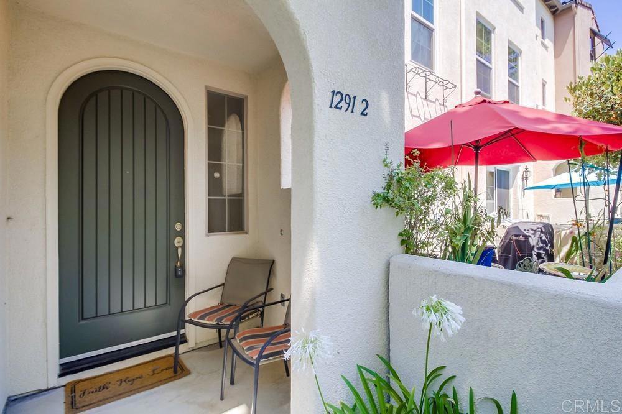
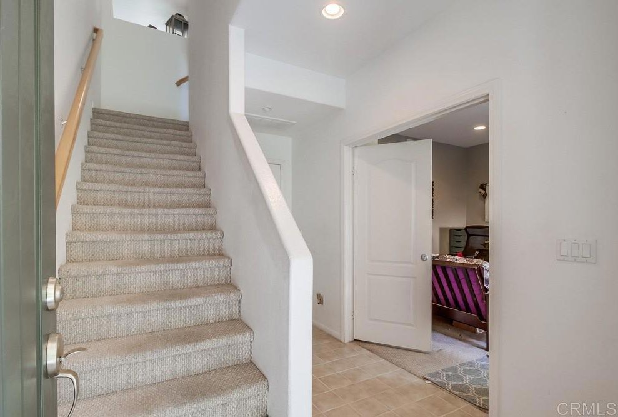
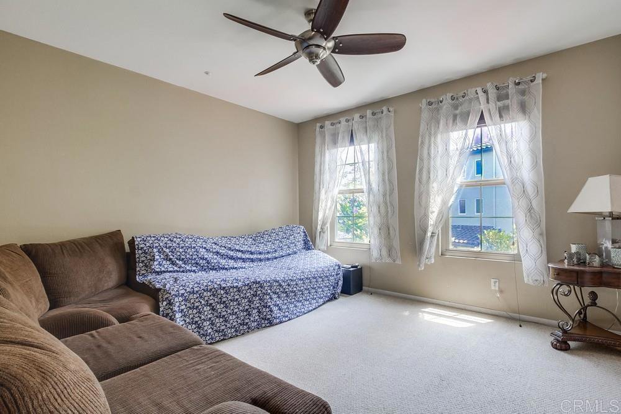
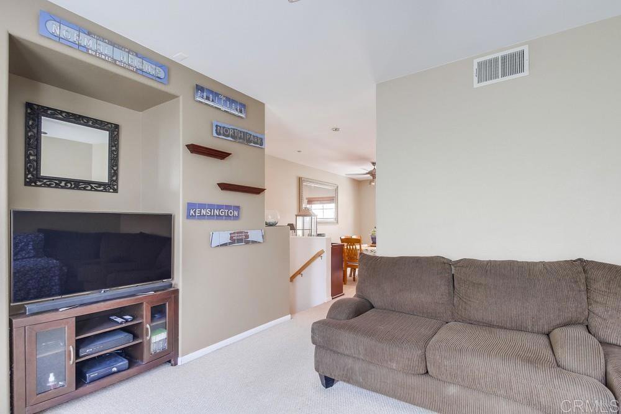





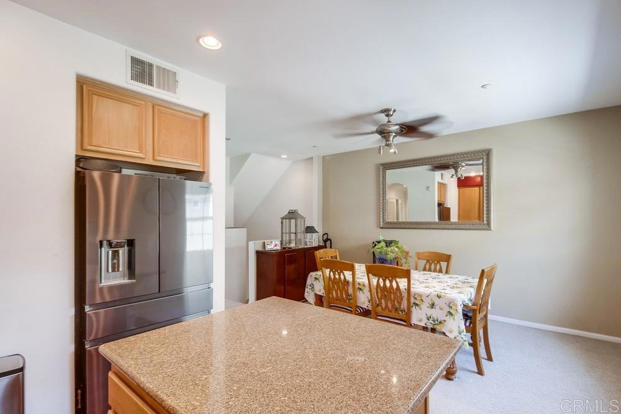

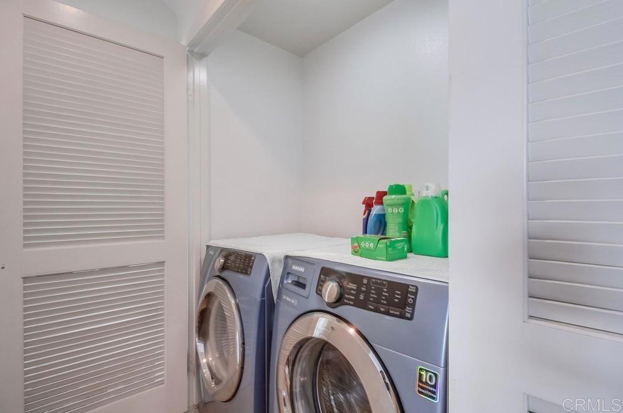




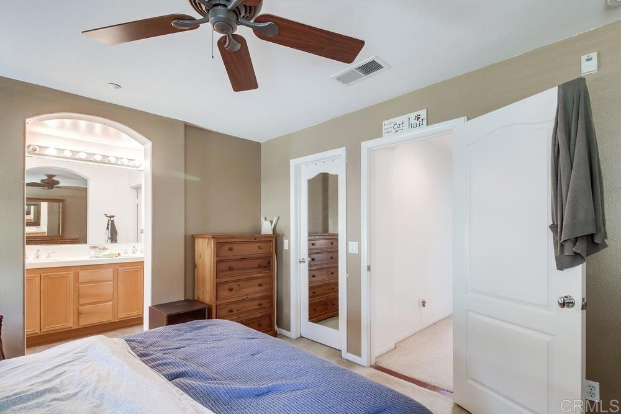

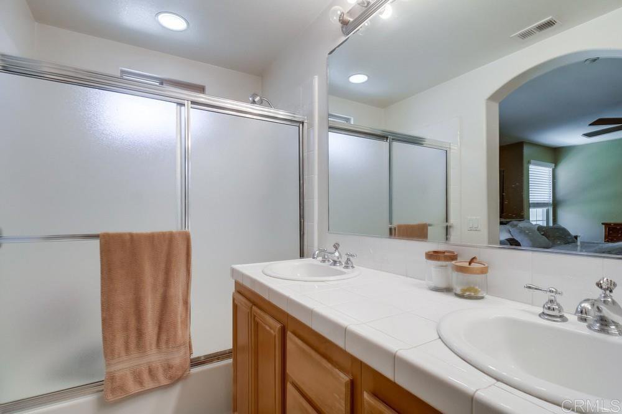
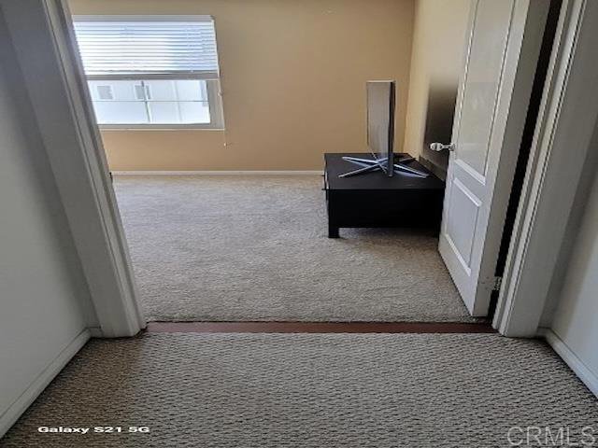
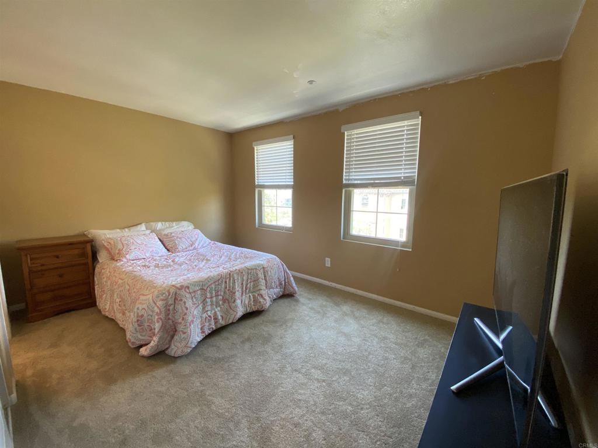





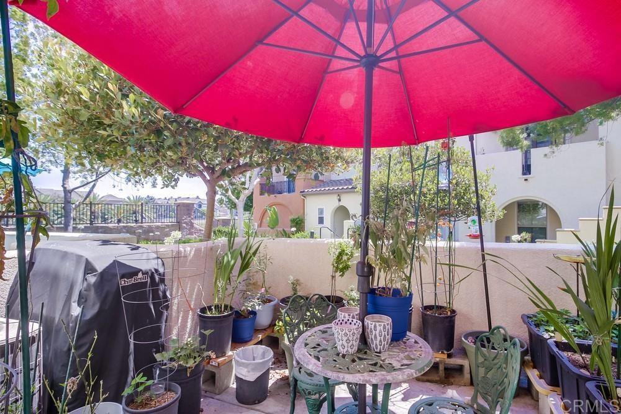

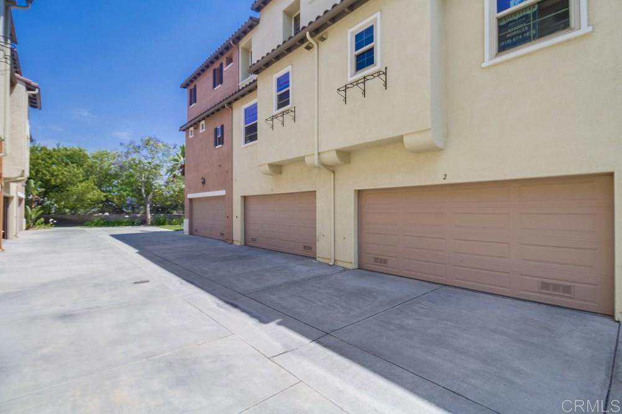




/u.realgeeks.media/sandiegochulavistarealestatehomes/The-Lewis-Team-at-Real-Broker-San-Diego-CA_sm_t.gif)