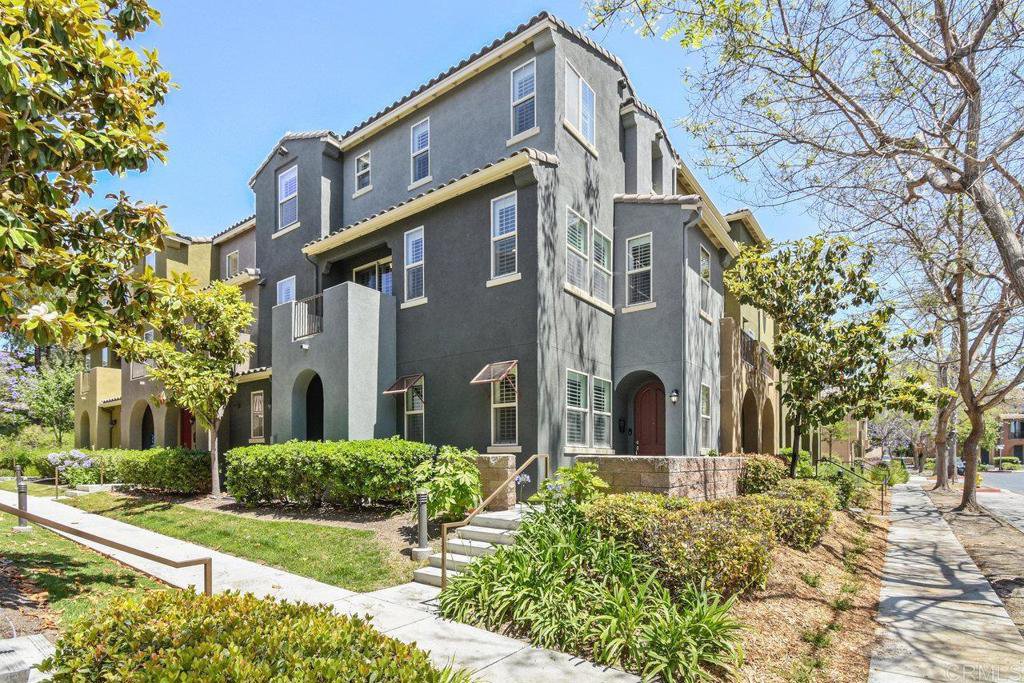1831 Crimson Ct Unit 7, Chula Vista, CA 91913
- $670,000
- 3
- BD
- 4
- BA
- 1,663
- SqFt
- Sold Price
- $670,000
- List Price
- $700,000
- Closing Date
- Aug 14, 2024
- Status
- CLOSED
- MLS#
- PTP2403842
- Year Built
- 2012
- Bedrooms
- 3
- Bathrooms
- 4
- Living Sq. Ft
- 1,663
- Days on Market
- 27
- Property Type
- Townhome
- Property Sub Type
- Townhouse
- Stories
- Three Or More Levels
- Neighborhood
- Mosaic (Mosa)
Property Description
SELLER WIL CREDIT BUYERS UP TO 12 MONTHS OF THE HOA FEE IF CLOSE WITH IN 21 DAYS. Discover the beauty of Chula Vista's prestigious community at LOMAS VERDES! Nestled in the sought-after Tapestry Mosaic neighborhood, this stunning three-level home offers unparalleled convenience and comfort. (3 Master Suites) Step into luxury with a spacious downstairs bedroom suite featuring a full bath, walk-in closet, window shutters, fan, a beautiful sun deck. The second level boasts an inviting open kitchen with granite counters, stainless steel appliances including a refrigerator, and a beautiful island with ample storage. Wood floors all through the house. Recessed lighting adds a modern touch, complemented by a cozy fireplace in the living room and a balcony for relaxing outdoors. On the third level, retreat to the expansive principal suite complete with a walk-in closet, full bath, window shutters, fan, and beautiful wood floors. The third suite bedroom with its own bath and window shutters offers flexibility and comfort. Additional features include a 2-car tandem garage, AC, tankless water heater, and a convenient laundry room. Ample guest and street parking make entertaining a breeze. Don't miss the opportunity to experience this exceptional home firsthand:
Additional Information
- HOA
- 354
- Frequency
- Monthly
- Association Amenities
- Pool, Pets Allowed
- Appliances
- Dishwasher, Exhaust Fan, Free-Standing Range, Disposal, Gas Range, Microwave, Refrigerator, Tankless Water Heater, Vented Exhaust Fan
- Pool Description
- Community, Association
- Fireplace Description
- Electric, Living Room
- Heat
- Central
- Cooling
- Yes
- Cooling Description
- Central Air
- View
- None
- Patio
- Concrete, Front Porch
- Garage Spaces Total
- 2
- School District
- Sweetwater Union
- Interior Features
- Bedroom on Main Level, Multiple Primary Suites, Walk-In Closet(s)
- Attached Structure
- Attached
Listing courtesy of Listing Agent: Teresa Munguia (tmunguia5@gmail.com) from Listing Office: Coldwell Banker West.
Listing sold by Teresa Munguia from Coldwell Banker West
Mortgage Calculator
Based on information from California Regional Multiple Listing Service, Inc. as of . This information is for your personal, non-commercial use and may not be used for any purpose other than to identify prospective properties you may be interested in purchasing. Display of MLS data is usually deemed reliable but is NOT guaranteed accurate by the MLS. Buyers are responsible for verifying the accuracy of all information and should investigate the data themselves or retain appropriate professionals. Information from sources other than the Listing Agent may have been included in the MLS data. Unless otherwise specified in writing, Broker/Agent has not and will not verify any information obtained from other sources. The Broker/Agent providing the information contained herein may or may not have been the Listing and/or Selling Agent.

/u.realgeeks.media/sandiegochulavistarealestatehomes/The-Lewis-Team-at-Real-Broker-San-Diego-CA_sm_t.gif)