1624 Picket Fence Drive, Chula Vista, CA 91915
- $1,149,000
- 5
- BD
- 4
- BA
- 2,927
- SqFt
- List Price
- $1,149,000
- Status
- ACTIVE
- MLS#
- PTP2402487
- Year Built
- 2005
- Bedrooms
- 5
- Bathrooms
- 4
- Living Sq. Ft
- 2,927
- Lot Size
- 6,755
- Acres
- 0.16
- Lot Location
- Back Yard, Close to Clubhouse, Front Yard, Gentle Sloping, Planned Unit Development, Near Public Transit, Sprinklers Timer, Sprinkler System
- Days on Market
- 16
- Property Type
- Single Family Residential
- Style
- Mediterranean
- Property Sub Type
- Single Family Residence
- Stories
- Two Levels
Property Description
Welcome to 1624 Picket Fence Drive, where luxury meets comfort in the vibrant Winding Walk community of Chula Vista. This 5-bedroom, 4-bathroom home is a sprawling 2927 square feet, offering ample space for your lifestyle. Step inside and be greeted by a spacious layout designed for modern living. The main level boasts a full bedroom and bathroom, providing convenience and flexibility for guests or multigenerational living. The primary bath was remodeled with a stunning walk-in shower with rain shower and a large custom soaking tub. The large kitchen is a chef's dream, featuring elegant granite counters and stainless steel appliances, perfect for creating culinary masterpieces. Venture outdoors to your own private oasis, complete with a built-in BBQ, refrigerator, and plenty of room for entertaining. Embrace the sunny California weather as you enjoy the playground, pool, and parks within the community. With paid solar, air conditioning, a garage, and upstairs laundry room, this home offers both sustainability and convenience. Don't miss the chance to make this home your own, where every day feels like a vacation. Come and experience the epitome of California living.
Additional Information
- HOA
- 118
- Frequency
- Monthly
- Association Amenities
- Clubhouse, Fitness Center, Playground, Pool, Spa/Hot Tub
- Appliances
- Built-In Range, Barbecue, Built-In, Double Oven, Dishwasher, Gas Cooking, Gas Cooktop, Disposal, Ice Maker, Microwave, Refrigerator, Self Cleaning Oven, Vented Exhaust Fan, Water Heater, Dryer, Washer
- Pool Description
- Heated, In Ground, Association
- Fireplace Description
- Family Room, Gas
- Heat
- Forced Air, Fireplace(s), Natural Gas
- Cooling
- Yes
- Cooling Description
- Central Air, Gas
- View
- None
- Patio
- Covered, Patio
- Roof
- Tile
- Garage Spaces Total
- 3
- School District
- Sweetwater Union
- Elementary School
- Camarena (Enrique S.)
- Middle School
- Eastlake
- High School
- Olympian
- Interior Features
- Granite Counters, Bedroom on Main Level, Jack and Jill Bath, Walk-In Closet(s)
- Attached Structure
- Detached
Listing courtesy of Listing Agent: Camille Bruno (camille.bruno@compass.com) from Listing Office: Compass.
Mortgage Calculator
Based on information from California Regional Multiple Listing Service, Inc. as of . This information is for your personal, non-commercial use and may not be used for any purpose other than to identify prospective properties you may be interested in purchasing. Display of MLS data is usually deemed reliable but is NOT guaranteed accurate by the MLS. Buyers are responsible for verifying the accuracy of all information and should investigate the data themselves or retain appropriate professionals. Information from sources other than the Listing Agent may have been included in the MLS data. Unless otherwise specified in writing, Broker/Agent has not and will not verify any information obtained from other sources. The Broker/Agent providing the information contained herein may or may not have been the Listing and/or Selling Agent.
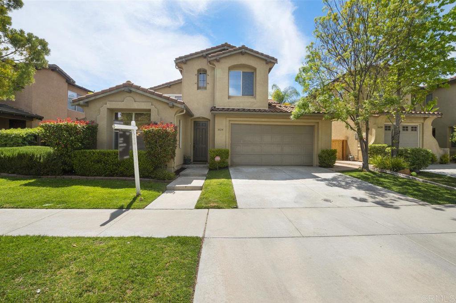


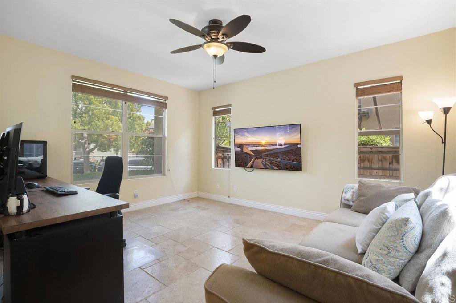
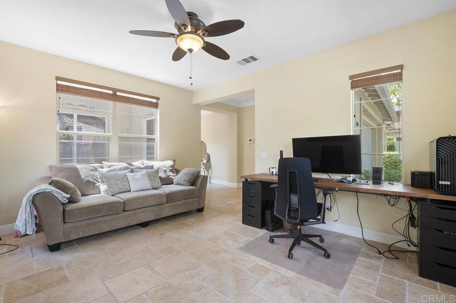


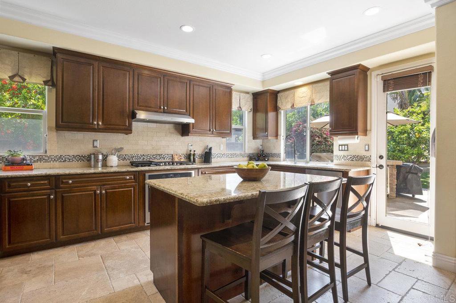
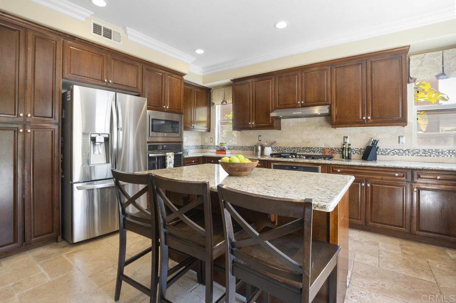
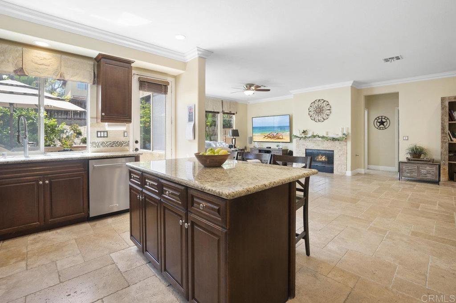
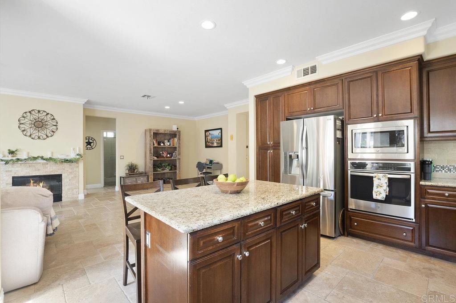
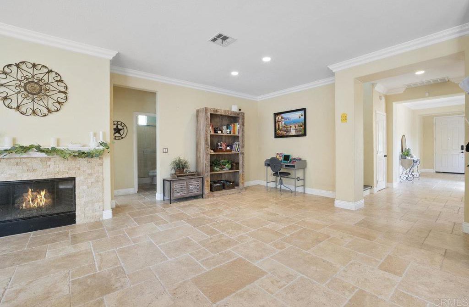

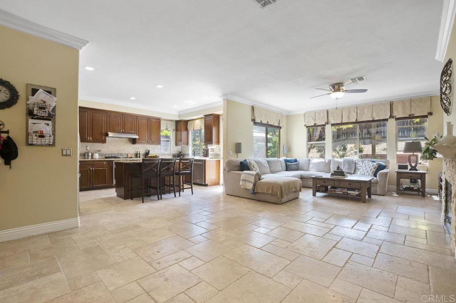
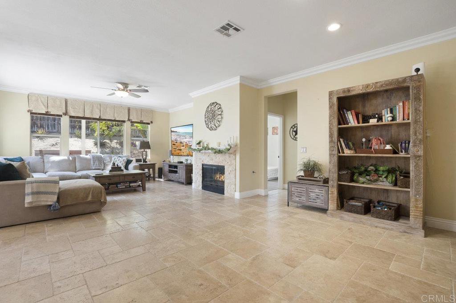


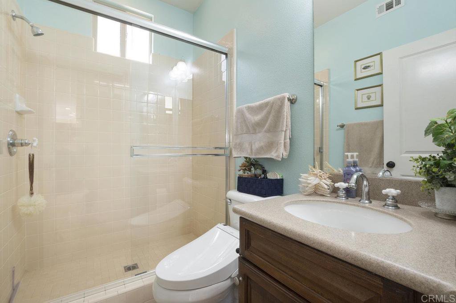

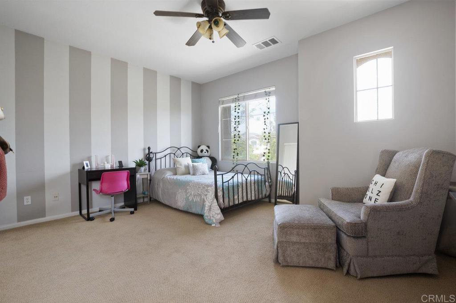
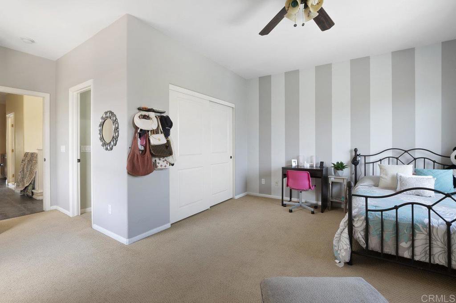

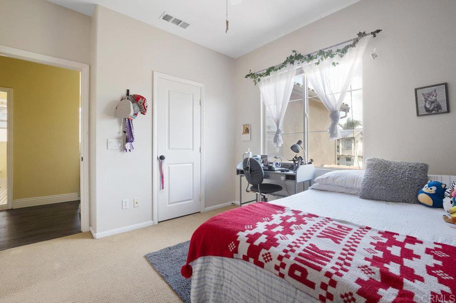
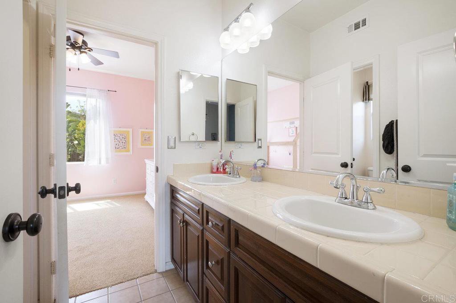

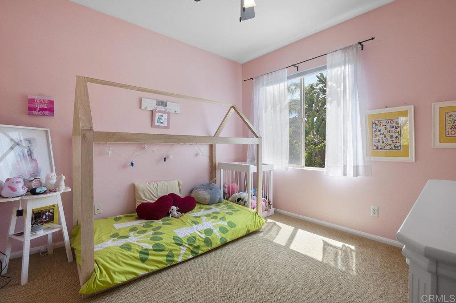
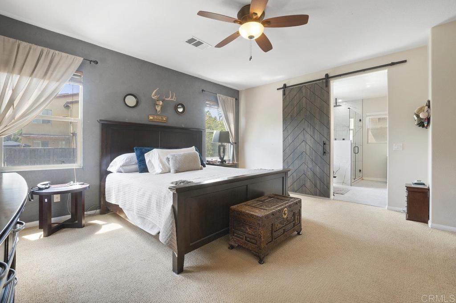


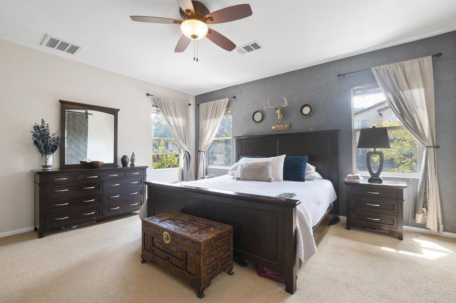

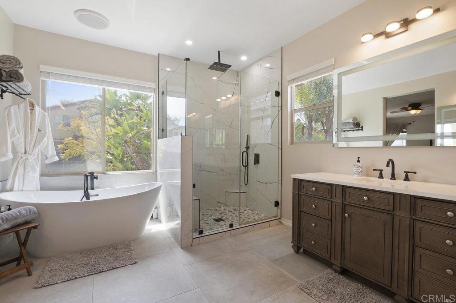


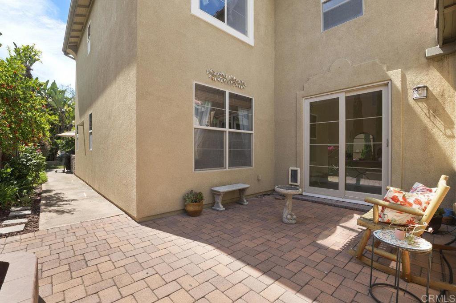
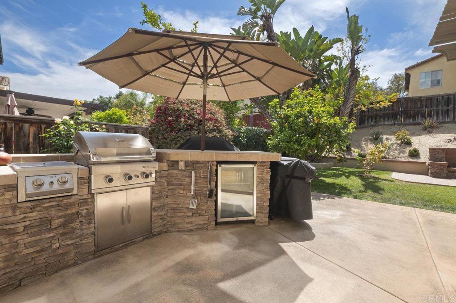
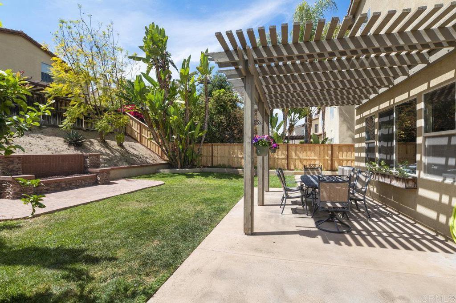


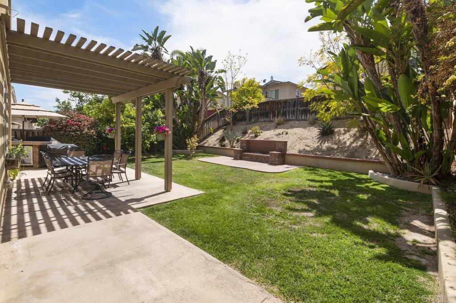
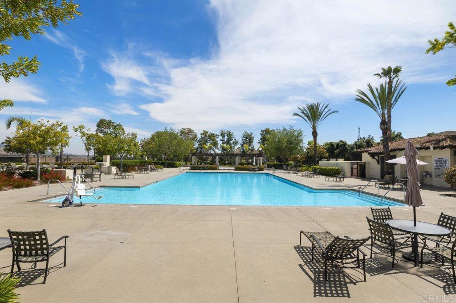
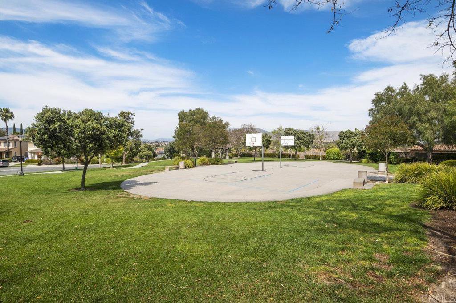
/u.realgeeks.media/sandiegochulavistarealestatehomes/The-Lewis-Team-at-Real-Broker-San-Diego-CA_sm_t.gif)