1656 Copper Penny Drive, Chula Vista, CA 91915
- $1,249,999
- 5
- BD
- 4
- BA
- 2,722
- SqFt
- List Price
- $1,249,999
- Status
- ACTIVE UNDER CONTRACT
- MLS#
- PTP2402421
- Year Built
- 2005
- Bedrooms
- 5
- Bathrooms
- 4
- Living Sq. Ft
- 2,722
- Lot Size
- 9,954
- Acres
- 0.23
- Lot Location
- Back Yard, Close to Clubhouse, Near Park
- Days on Market
- 14
- Property Type
- Single Family Residential
- Property Sub Type
- Single Family Residence
- Stories
- One Level
Property Description
Welcome to your dream home in the prestigious Windingwalk neighborhood of Eastlake Chula Vista! The moment you enter, be embraced by soaring vaulted ceilings and exquisite hardwood floors throughout. The heart of the home lies in its gourmet kitchen, boasting top-tier Thermador stainless steel appliances, dual smart convection ovens, and custom kitchen cabinets with soft-close drawers. Adorned with custom shutters, the windows infuse the space with natural light and privacy. Nestled on an expansive lot of nearly 10,000 square feet, the backyard presents endless opportunities for your dream design. Offering versatility and convenience, the downstairs en suite bedroom with a full bathroom and private entrance is perfect for guests or multigenerational living. With solar panels already in place, enjoy energy efficiency and savings. Additional highlights include a 3-car garage and proximity to top-rated schools, shopping, and major freeways, ensuring convenience and ease of living. Seize the chance to call this exceptional residence your own and experience the pinnacle of Eastlake luxury living!
Additional Information
- HOA
- 118
- Frequency
- Monthly
- Association Amenities
- Clubhouse, Fitness Center, Meeting Room, Management, Outdoor Cooking Area, Barbecue, Picnic Area, Pool, Spa/Hot Tub
- Pool Description
- In Ground, Association
- Fireplace Description
- Family Room
- Cooling
- Yes
- Cooling Description
- Central Air
- View
- Mountain(s), Neighborhood
- Garage Spaces Total
- 3
- Sewer
- Public Sewer
- School District
- Sweetwater Union
- Elementary School
- Camarena (Enrique S.)
- Middle School
- Eastlake
- Interior Features
- Bedroom on Main Level, Entrance Foyer, Primary Suite, Walk-In Pantry, Walk-In Closet(s)
- Attached Structure
- Detached
Listing courtesy of Listing Agent: Diana Cortes (hellodiana@ymail.com) from Listing Office: Century 21 Affiliated.
Mortgage Calculator
Based on information from California Regional Multiple Listing Service, Inc. as of . This information is for your personal, non-commercial use and may not be used for any purpose other than to identify prospective properties you may be interested in purchasing. Display of MLS data is usually deemed reliable but is NOT guaranteed accurate by the MLS. Buyers are responsible for verifying the accuracy of all information and should investigate the data themselves or retain appropriate professionals. Information from sources other than the Listing Agent may have been included in the MLS data. Unless otherwise specified in writing, Broker/Agent has not and will not verify any information obtained from other sources. The Broker/Agent providing the information contained herein may or may not have been the Listing and/or Selling Agent.
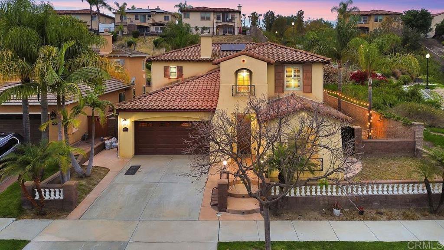
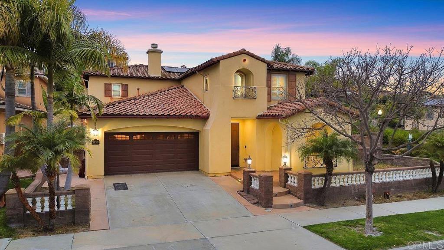
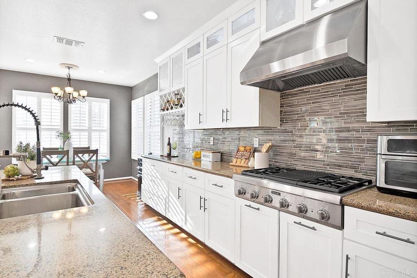
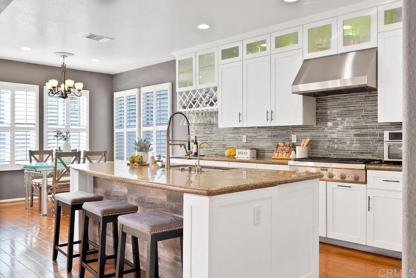
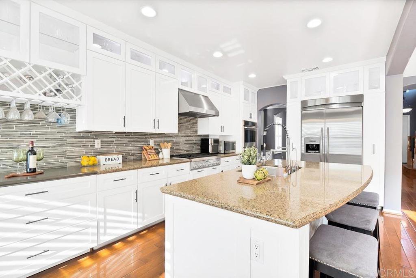
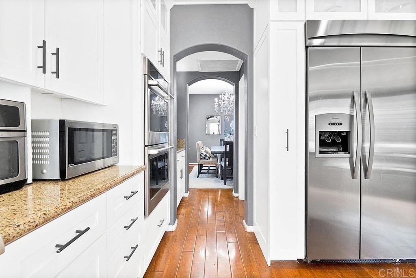
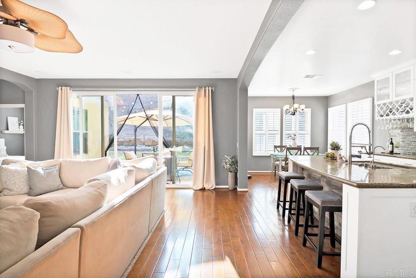
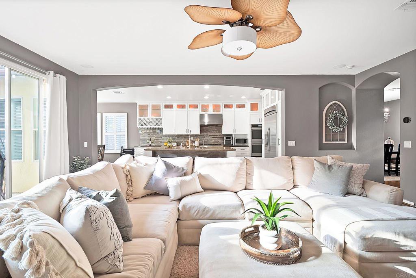
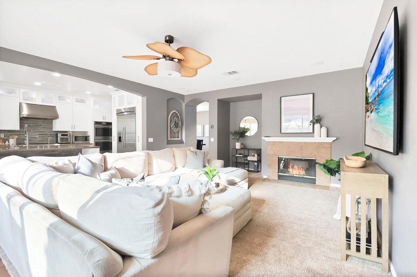


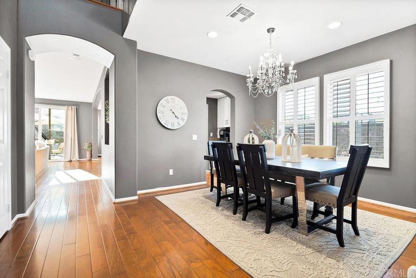

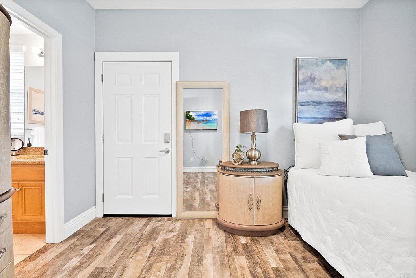
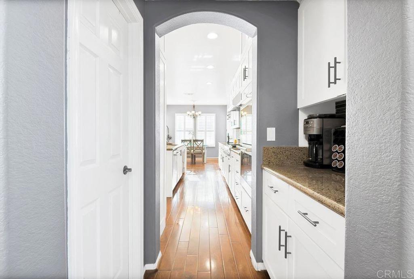

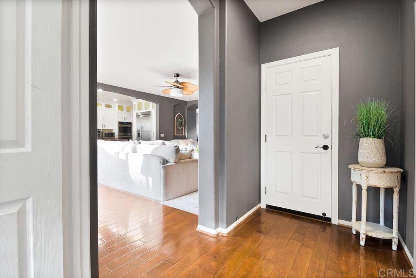
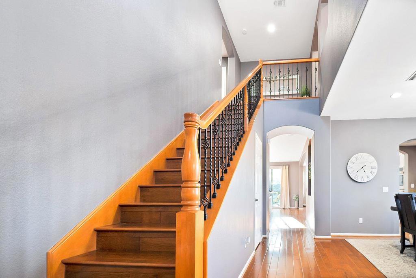
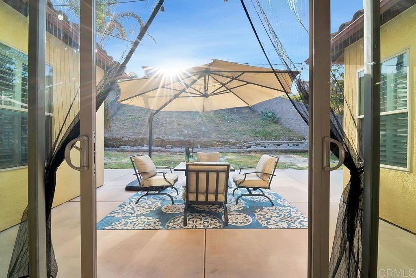


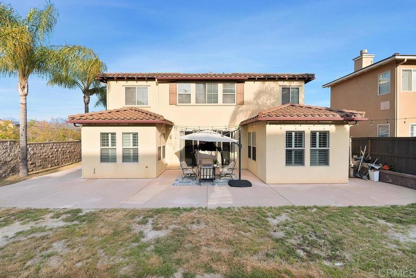



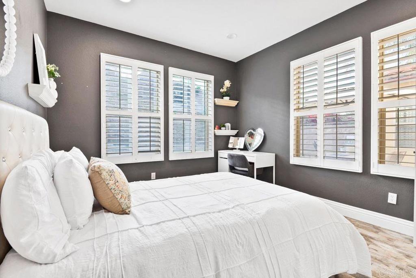

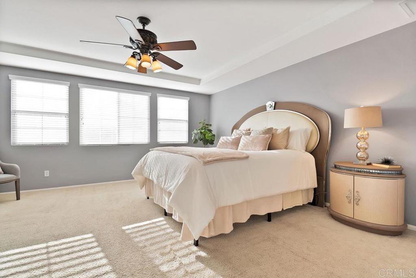
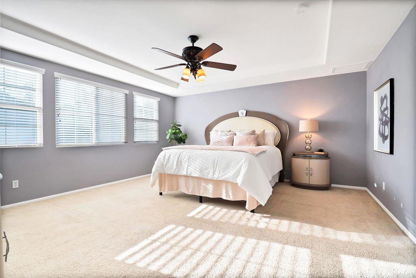
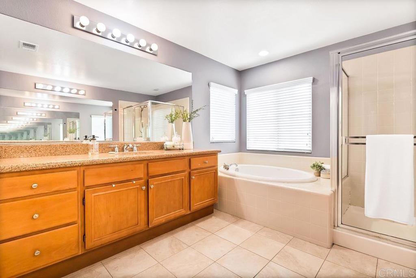
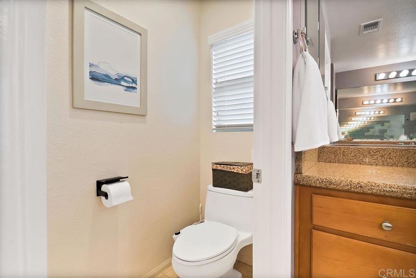

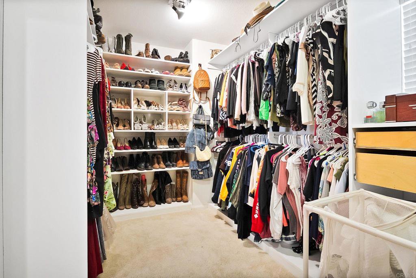
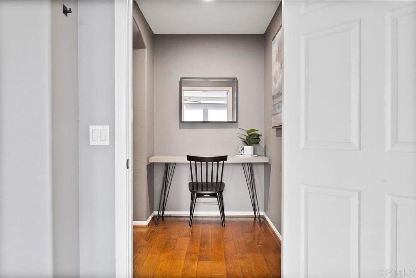
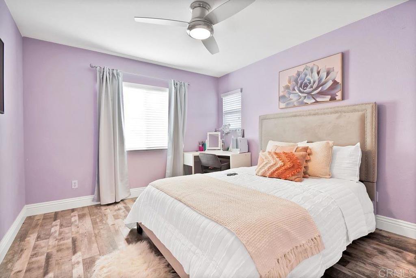
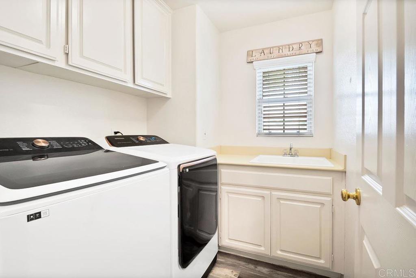

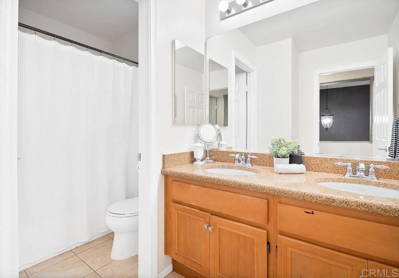
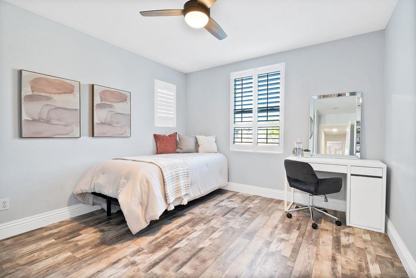
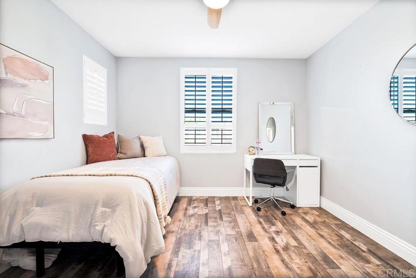

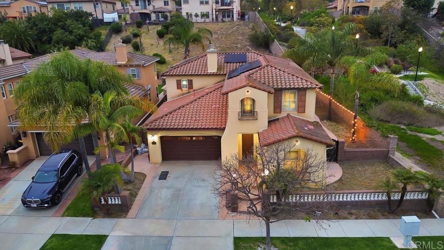
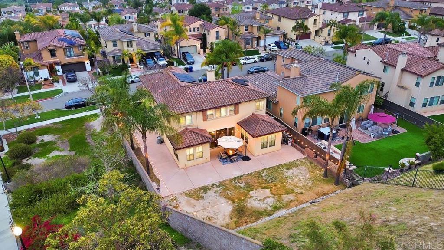
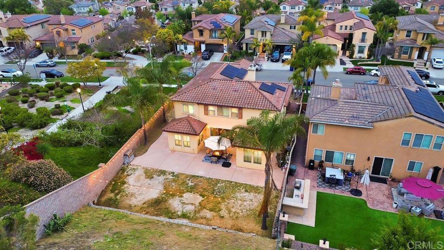
/u.realgeeks.media/sandiegochulavistarealestatehomes/The-Lewis-Team-at-Real-Broker-San-Diego-CA_sm_t.gif)