821 DATE Avenue, Chula Vista, CA 91911
- $939,000
- 4
- BD
- 2
- BA
- 2,334
- SqFt
- List Price
- $939,000
- Status
- PENDING
- MLS#
- PTP2402330
- Year Built
- 1965
- Bedrooms
- 4
- Bathrooms
- 2
- Living Sq. Ft
- 2,334
- Lot Size
- 9,500
- Acres
- 0.22
- Lot Location
- Back Yard, Cul-De-Sac, Landscaped, Level
- Days on Market
- 3
- Property Type
- Single Family Residential
- Property Sub Type
- Single Family Residence
- Stories
- One Level
Property Description
Welcome to your dream home! This lovely cul-de-sac property boasts a spacious 9500 sq. ft. lot with room for all your toys! Plus, it comes with an office/den/potential ADU with its own private entrance & courtyard. The enclosed bonus room/family room is full of light and opens to the backyard & pool, perfect for entertaining guests. You'll love the new solar system with 18 solar panels (a paid off 14,000 kilowatt yearly system) atop a brand new roof & the new main electrical panel. The dual pane windows and sliding glass doors offer plenty of natural light. And the upgrades don't stop there - you'll also find new custom paint, carpet, engineered wood plank flooring, panel doors & knobs, mirrored closet doors, ceiling fans with lights, textured walls & ceilings, and upgraded bathrooms. Snuggle up in front of the gas or wood-burning fireplace in the living room or the vintage wood-burning fireplace in your private master bedroom. Enjoy the sparkling pool & huge landscaped backyard with turf grass, custom rock design, and a fruit lemon tree. There are even two storage sheds! "NO Mello Roos, NO HOA" Centrally located, this home is close to schools, shopping, and freeways. Don't miss out on this amazing opportunity, call today!
Additional Information
- Other Buildings
- Shed(s)
- Appliances
- Dishwasher, Gas Cooking, Gas Cooktop, Disposal, Gas Oven, Gas Water Heater, Refrigerator, Range Hood, Vented Exhaust Fan, Water Heater
- Pool
- Yes
- Pool Description
- Fenced, In Ground
- Fireplace Description
- Gas, Living Room, Wood Burning
- Heat
- Forced Air, Wood Stove
- Cooling
- Yes
- Cooling Description
- Wall/Window Unit(s)
- View
- City Lights, Neighborhood, Pool
- Exterior Construction
- Stucco
- Patio
- Front Porch
- Roof
- Composition
- Garage Spaces Total
- 2
- Sewer
- Public Sewer
- School District
- Sweetwater Union
- Interior Features
- Ceiling Fan(s), Utility Room, Walk-In Closet(s)
- Attached Structure
- Detached
Listing courtesy of Listing Agent: Gaby Acuna (homes4salebygaby@gmail.com) from Listing Office: Coldwell Banker West.
Mortgage Calculator
Based on information from California Regional Multiple Listing Service, Inc. as of . This information is for your personal, non-commercial use and may not be used for any purpose other than to identify prospective properties you may be interested in purchasing. Display of MLS data is usually deemed reliable but is NOT guaranteed accurate by the MLS. Buyers are responsible for verifying the accuracy of all information and should investigate the data themselves or retain appropriate professionals. Information from sources other than the Listing Agent may have been included in the MLS data. Unless otherwise specified in writing, Broker/Agent has not and will not verify any information obtained from other sources. The Broker/Agent providing the information contained herein may or may not have been the Listing and/or Selling Agent.
















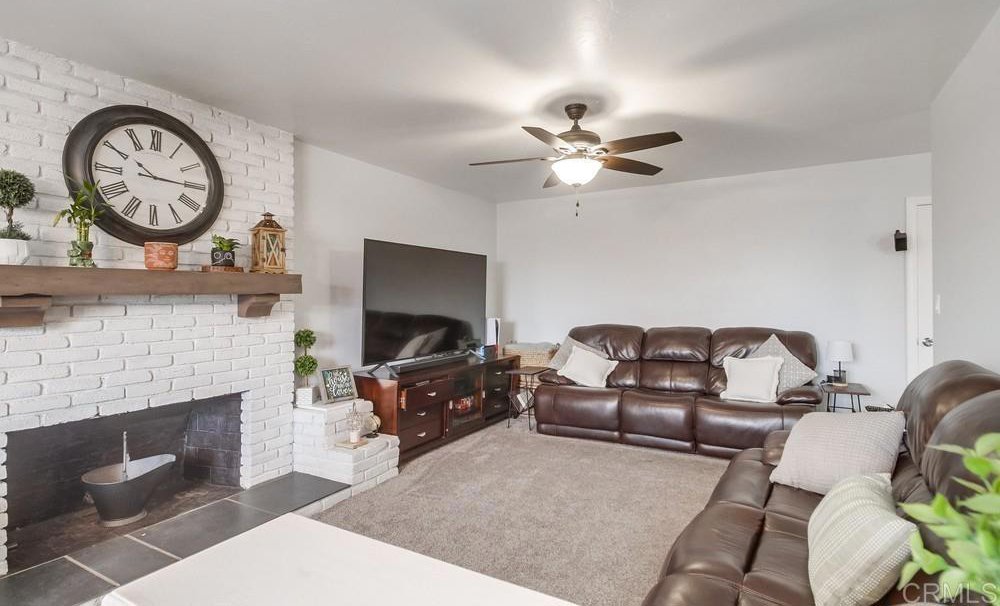






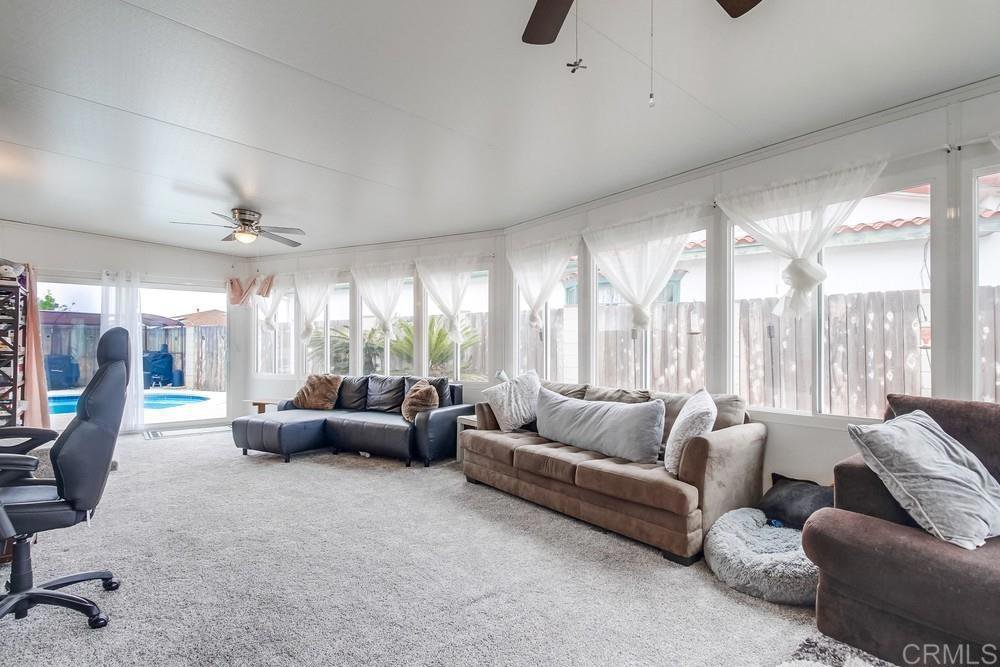







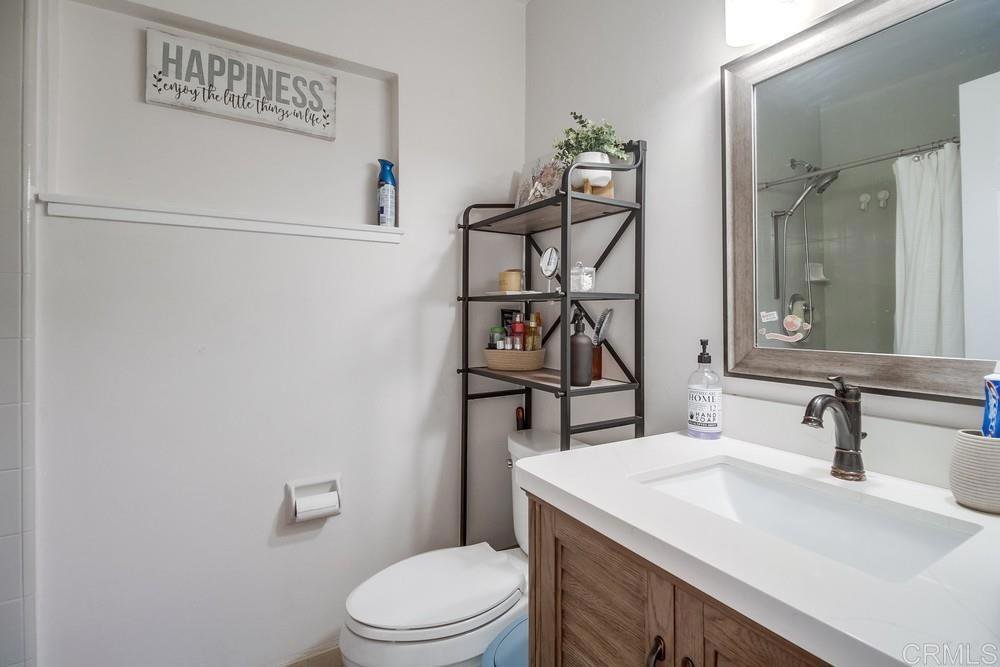


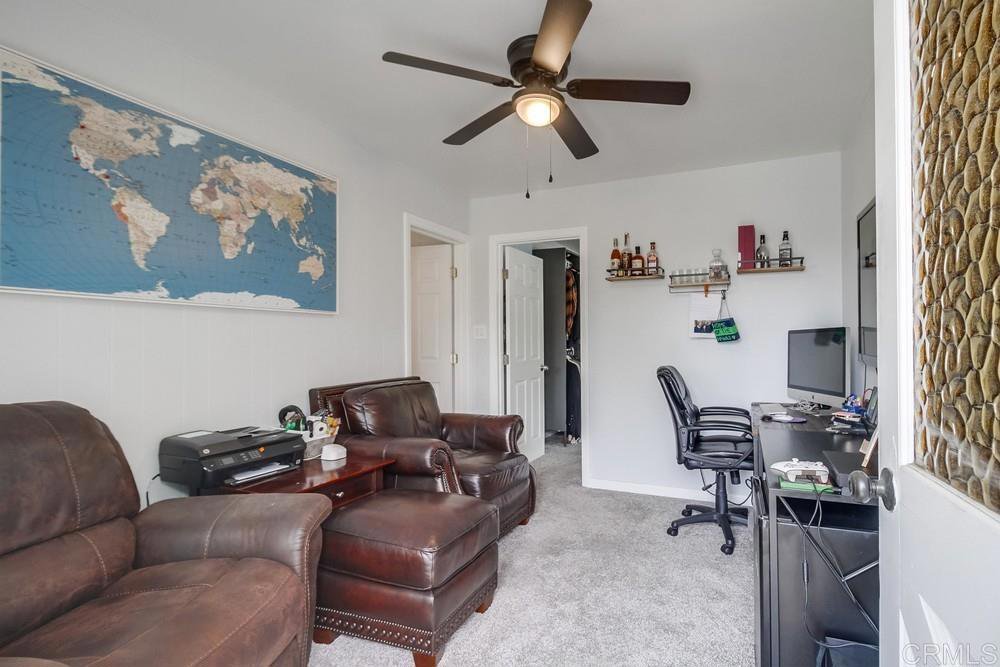









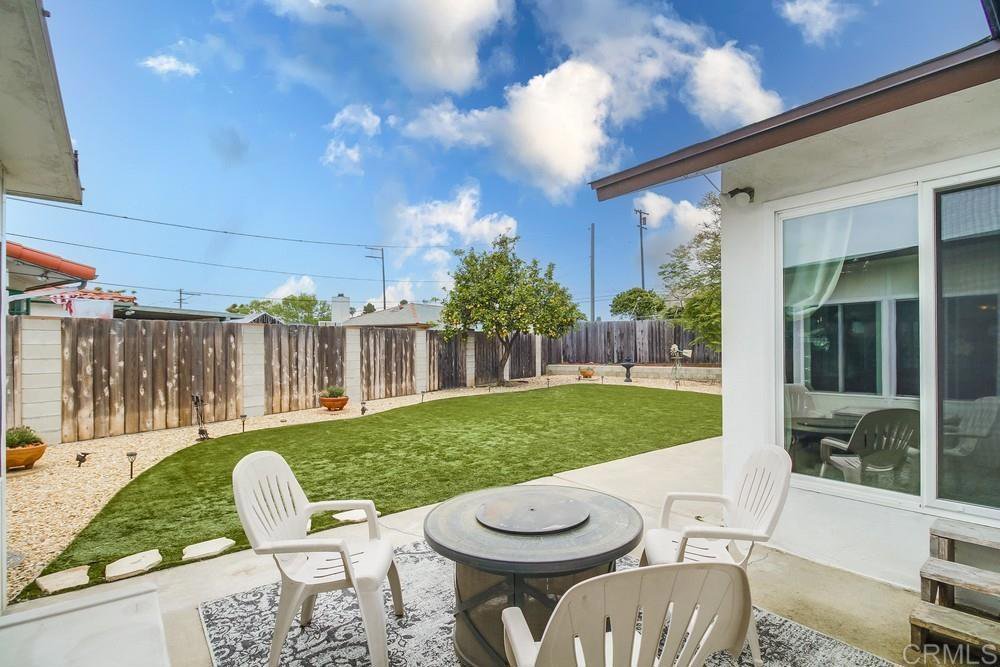











/u.realgeeks.media/sandiegochulavistarealestatehomes/The-Lewis-Team-at-Real-Broker-San-Diego-CA_sm_t.gif)