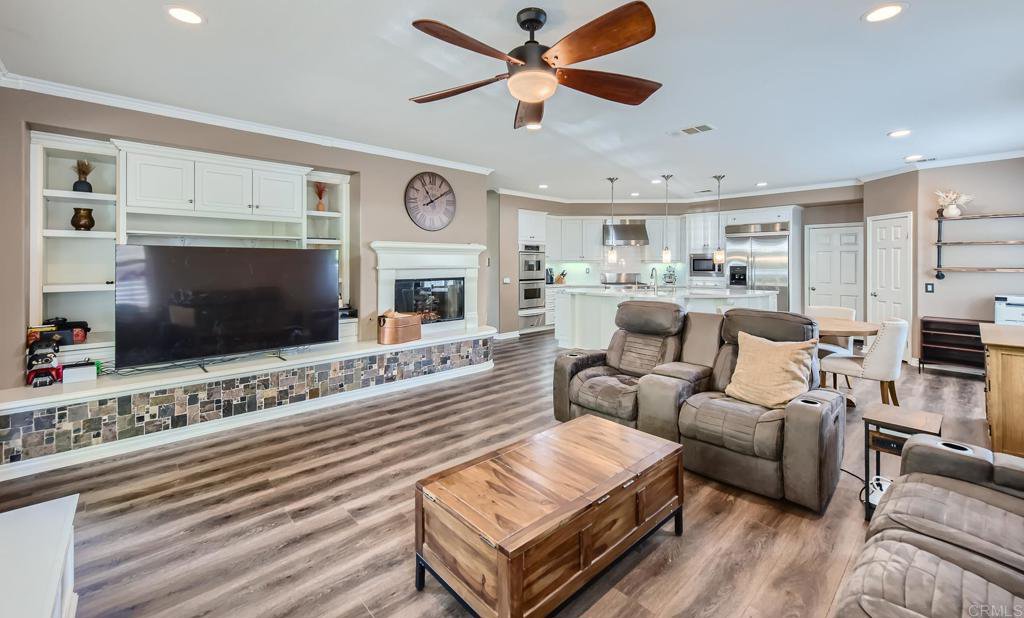756 Crooked Path Place, Chula Vista, CA 91914
- $1,525,000
- 5
- BD
- 5
- BA
- 3,850
- SqFt
- List Price
- $1,525,000
- Status
- PENDING
- MLS#
- PTP2402308
- Year Built
- 2004
- Bedrooms
- 5
- Bathrooms
- 5
- Living Sq. Ft
- 3,850
- Lot Size
- 11,317
- Acres
- 0.26
- Lot Location
- Back Yard, Corner Lot, Front Yard, Near Park, Yard
- Days on Market
- 5
- Property Type
- Single Family Residential
- Property Sub Type
- Single Family Residence
- Stories
- Two Levels
Property Description
Sitting on one of the largest lots in the neighborhood measuring at 11,317 sqft, within a gated community in Rolling Hills Ranch, and has no Mello-Roos, this 5-bedroom + loft and 4.5 bathroom home boasts luxury and comfort. The property has newer exterior paint and is a true oasis, surrounded by lush, mature landscaping and offering a putting green, outdoor fire pit, built-in BBQ, and eating area perfect for entertaining or simply enjoying the serene surroundings. Inside, the home is filled with natural light and features high ceilings, shutters, and has luxury vinyl plank flooring. The gourmet kitchen is a chef's dream, complete with stainless steel KitchenAid appliances, a huge island, and quartz countertops. The first floor boasts the guest suite with an en-suite bathroom, a living room, a dining room, a family room with fireplace, an additional half bathroom, and a laundry room. Upstairs, the primary bedroom offers mountain views from its private balcony, a huge walk-in closet, and a spa-like en-suite bathroom with dual sinks and a tub. Additionally, upstairs you will find a secondary bedroom with an en-suite bathroom and walk-in closet, along with 2 more bedrooms that share a full bathroom. The loft, with balcony access, provides a perfect space for a home office or additional living area. This home is equipped with modern amenities, including paid-off solar panels, solar backup battery, a water softener and purifying system, dual A/C, surround sound, intercom system, and a whole-house vacuum. Located close to schools, parks, restaurants, and shops. Don't miss out on this opportunity!
Additional Information
- HOA
- 199
- Frequency
- Monthly
- Association Amenities
- Controlled Access, Barbecue, Picnic Area, Playground, Pool, Spa/Hot Tub
- Appliances
- 6 Burner Stove, Double Oven, Dishwasher, Microwave, Refrigerator, Water Softener, Water Purifier
- Pool Description
- Community, Association
- Fireplace Description
- Family Room
- Cooling
- Yes
- Cooling Description
- Central Air
- View
- Mountain(s)
- Garage Spaces Total
- 2
- School District
- Sweetwater Union
- Interior Features
- Bedroom on Main Level, Loft, Primary Suite, Walk-In Closet(s)
- Attached Structure
- Detached
Listing courtesy of Listing Agent: Anthony Manzon (anthony@TeamManzon.com) from Listing Office: Coldwell Banker West.
Mortgage Calculator
Based on information from California Regional Multiple Listing Service, Inc. as of . This information is for your personal, non-commercial use and may not be used for any purpose other than to identify prospective properties you may be interested in purchasing. Display of MLS data is usually deemed reliable but is NOT guaranteed accurate by the MLS. Buyers are responsible for verifying the accuracy of all information and should investigate the data themselves or retain appropriate professionals. Information from sources other than the Listing Agent may have been included in the MLS data. Unless otherwise specified in writing, Broker/Agent has not and will not verify any information obtained from other sources. The Broker/Agent providing the information contained herein may or may not have been the Listing and/or Selling Agent.
















































/u.realgeeks.media/sandiegochulavistarealestatehomes/The-Lewis-Team-at-Real-Broker-San-Diego-CA_sm_t.gif)