1280 Haglar Way Unit 5, Chula Vista, CA 91913
- $598,800
- 2
- BD
- 3
- BA
- 1,209
- SqFt
- List Price
- $598,800
- Status
- ACTIVE
- MLS#
- PTP2402299
- Year Built
- 2004
- Bedrooms
- 2
- Bathrooms
- 3
- Living Sq. Ft
- 1,209
- Lot Size
- 60,964
- Acres
- 1.40
- Days on Market
- 9
- Property Type
- Townhome
- Property Sub Type
- Townhouse
- Stories
- Three Or More Levels
Property Description
SELLER OPEN TO A RATE BUYDOWN. VA APPROVED. MOVE-IN READY. 2-CAR GARAGE. This Stetson Community townhouse has over 1,200 sqft of living space with an attached 2-car garage. Enjoy brand new ceramic tile in the kitchen, luxury vinyl plank throughout the living spaces, and new carpet in the bedrooms. The home has been freshly painted throughout. Full-size washer and dryer is located in the garage on the first floor. The open floor plan includes the appliances. This walkable neighborhood has access to lap pools, playgrounds, clubhouses, biking trails, and walking trails to Otay Ranch Town Center. Low HOA and minimal mello-roos makes this unit the best one on the market in 91913.
Additional Information
- HOA
- 230
- Frequency
- Monthly
- Second HOA
- $125
- Association Amenities
- Clubhouse, Playground, Pool, Security
- Appliances
- Dishwasher, Disposal, Gas Oven, Microwave, Refrigerator
- Pool Description
- Community, Heated, Lap, Association
- Cooling
- Yes
- Cooling Description
- Central Air
- View
- None
- Garage Spaces Total
- 2
- School District
- Sweetwater Union
- Interior Features
- All Bedrooms Up, Multiple Primary Suites, Walk-In Closet(s)
- Attached Structure
- Attached
Listing courtesy of Listing Agent: Leslie Peraza (leslie@leslieperaza.com) from Listing Office: Finest City Homes & Loans.
Mortgage Calculator
Based on information from California Regional Multiple Listing Service, Inc. as of . This information is for your personal, non-commercial use and may not be used for any purpose other than to identify prospective properties you may be interested in purchasing. Display of MLS data is usually deemed reliable but is NOT guaranteed accurate by the MLS. Buyers are responsible for verifying the accuracy of all information and should investigate the data themselves or retain appropriate professionals. Information from sources other than the Listing Agent may have been included in the MLS data. Unless otherwise specified in writing, Broker/Agent has not and will not verify any information obtained from other sources. The Broker/Agent providing the information contained herein may or may not have been the Listing and/or Selling Agent.









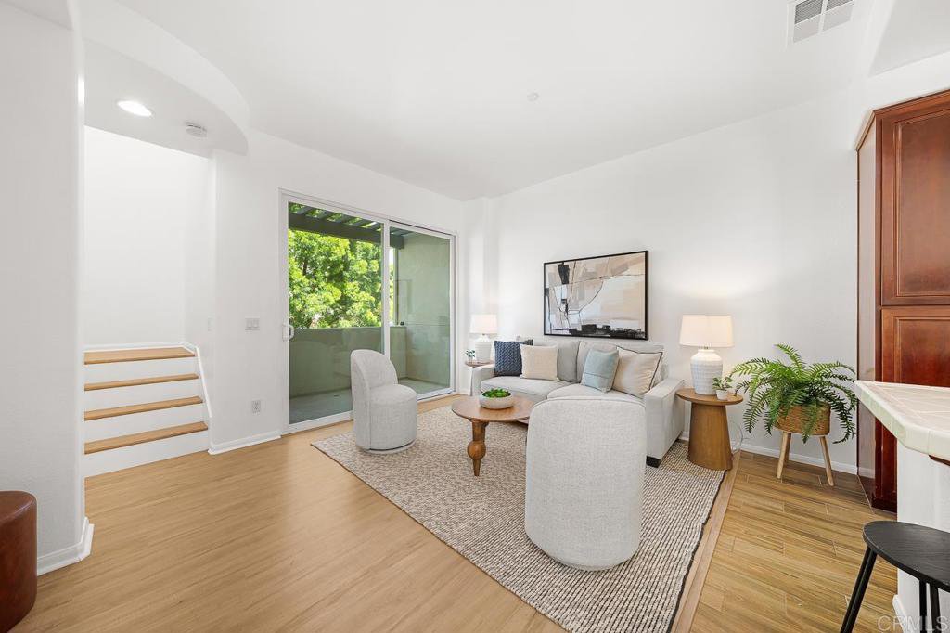





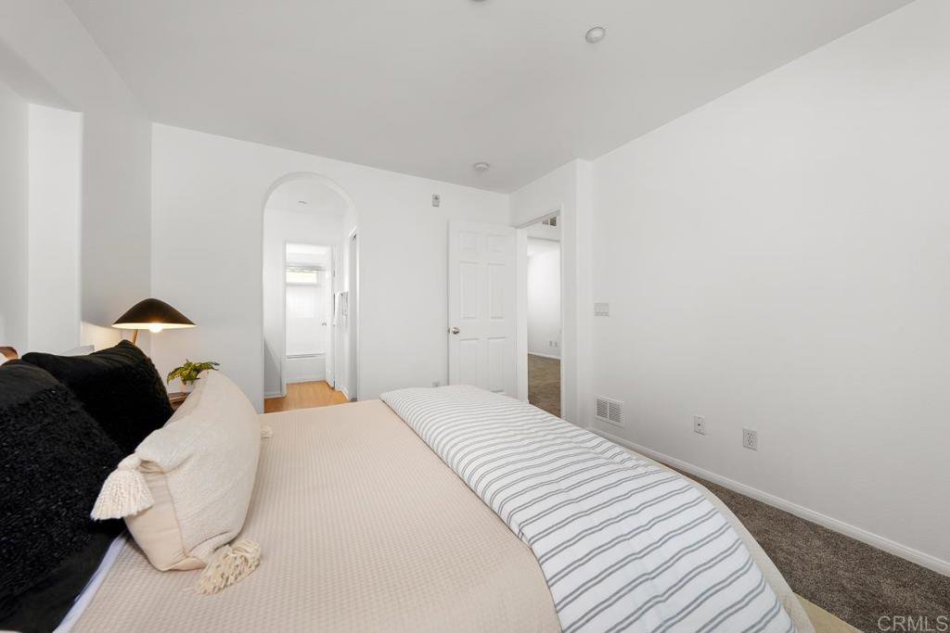












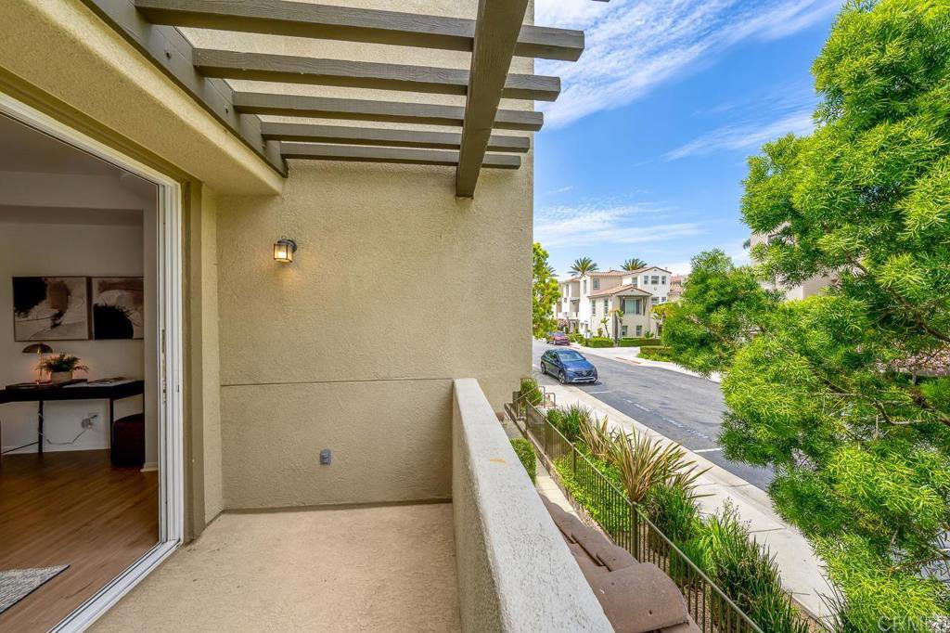
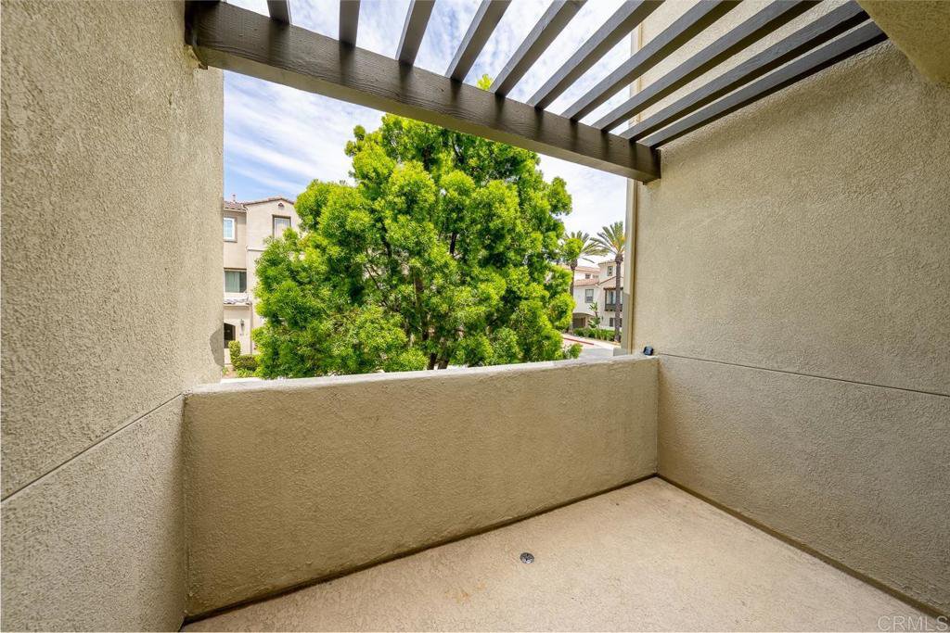



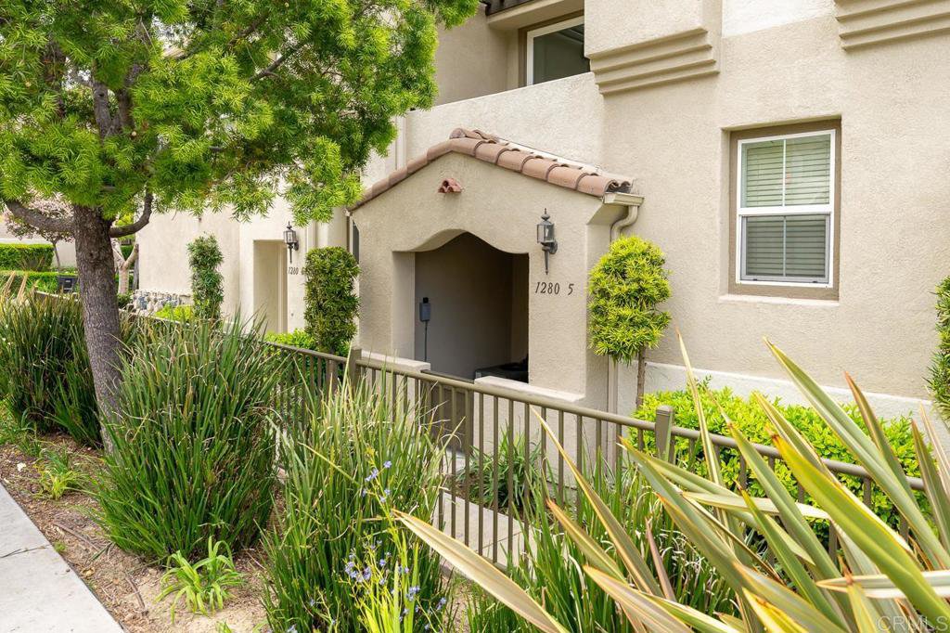





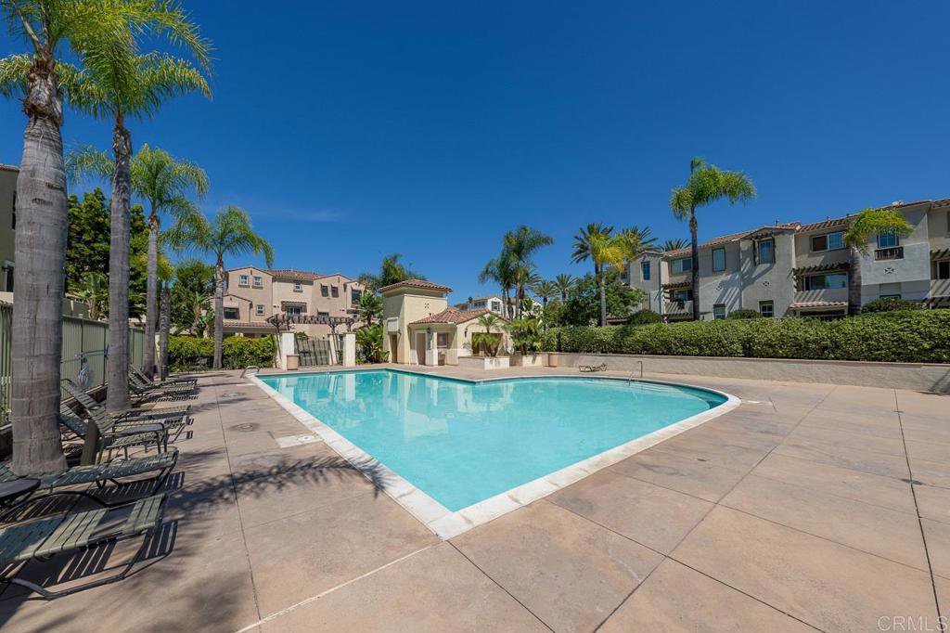
/u.realgeeks.media/sandiegochulavistarealestatehomes/The-Lewis-Team-at-Real-Broker-San-Diego-CA_sm_t.gif)