2169 Bluestone Circle, Chula Vista, CA 91913
- $4,000
- 4
- BD
- 3
- BA
- 1,758
- SqFt
- List Price
- $4,000
- Price Change
- ▼ $200 1712712511
- Status
- ACTIVE
- MLS#
- PTP2401759
- Year Built
- 2022
- Bedrooms
- 4
- Bathrooms
- 3
- Living Sq. Ft
- 1,758
- Days on Market
- 48
- Property Type
- Condo (rental)
- Style
- Patio Home
- Property Sub Type
- Condominium
- Stories
- Two Levels
Property Description
Welcome to your dream home! This amazing newly constructed residence situated in the picturesque Trevi at Cota Vera in Otay Ranch offers unparalleled modern living with eco-friendly features. Upon entering, you're greeted by a spacious great room with an open floor-plan, perfect for gatherings and relaxation. The first floor boasts a convenient half bath, garage access, and a private patio, soon to be upgraded with for added charm and functionality. Entertain effortlessly in the expansive kitchen equipped with a large island and refrigerator included ideal for hosting family and guests. Every corner of this home exudes freshness, as it was built in 2022, ensuring all amenities are new. Venture upstairs to discover four bedrooms, two full bathrooms, and a dedicated laundry room complete with a full-sized washer and dryer for your convenience. Both bathrooms feature large vanities with double sinks, while the primary bath offers a private toilet and a generously-sized walk-in closet. Experience the vibrant community of Cota Vera, which is rapidly expanding to include two pools, a gas station, and various shops. Plus, benefit from close proximity to exceptional and highly rated schools, making this location ideal for families. Don't miss the opportunity to make this remarkable home yours and enjoy the epitome of modern living in a thriving community. Schedule your viewing today!
Additional Information
- Association Amenities
- Playground, Pool
- Appliances
- Dishwasher, Gas Range, Microwave, Refrigerator, Dryer, Washer
- Pool Description
- Community, Association
- Heat
- Forced Air
- Cooling
- Yes
- Cooling Description
- Central Air
- View
- Neighborhood
- Exterior Construction
- Stucco
- Patio
- Open, Patio
- Garage Spaces Total
- 2
- Sewer
- Public Sewer
- Water
- Public
- School District
- Sweetwater Union
- Interior Features
- Unfurnished, All Bedrooms Up, Walk-In Closet(s)
- Attached Structure
- Attached
Listing courtesy of Listing Agent: Patricia Nesbitt (patty@nesbittteam.com) from Listing Office: Nesbitt Property Care.
Mortgage Calculator
Based on information from California Regional Multiple Listing Service, Inc. as of . This information is for your personal, non-commercial use and may not be used for any purpose other than to identify prospective properties you may be interested in purchasing. Display of MLS data is usually deemed reliable but is NOT guaranteed accurate by the MLS. Buyers are responsible for verifying the accuracy of all information and should investigate the data themselves or retain appropriate professionals. Information from sources other than the Listing Agent may have been included in the MLS data. Unless otherwise specified in writing, Broker/Agent has not and will not verify any information obtained from other sources. The Broker/Agent providing the information contained herein may or may not have been the Listing and/or Selling Agent.
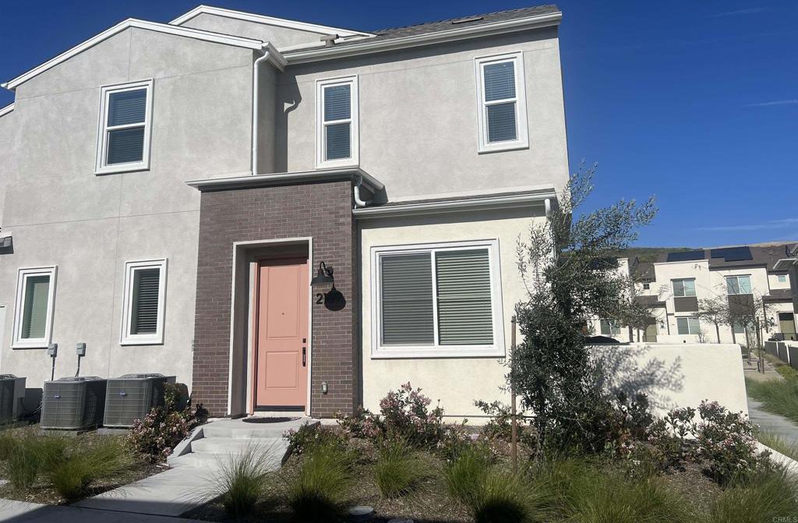
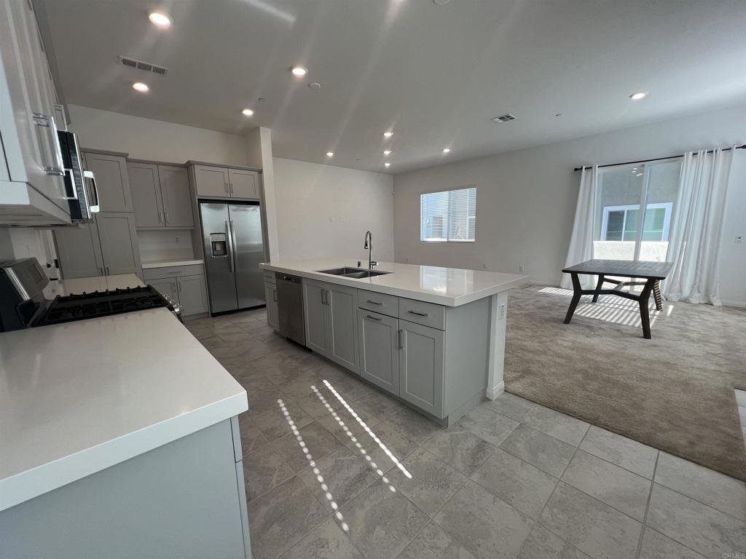
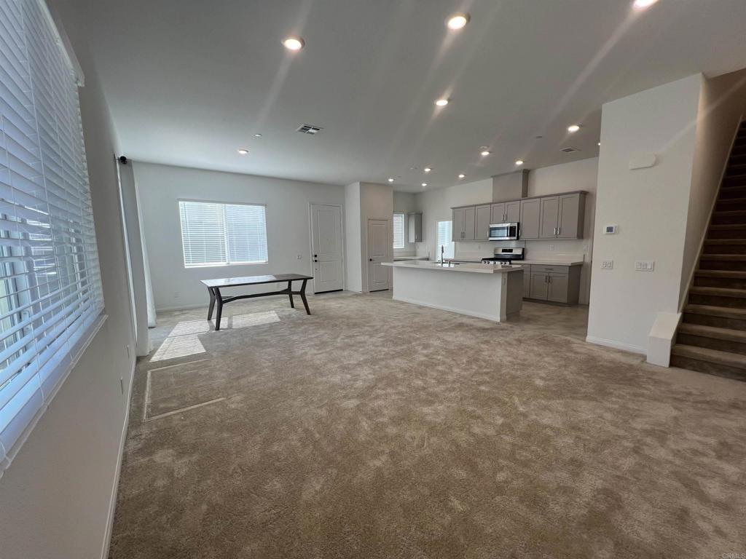


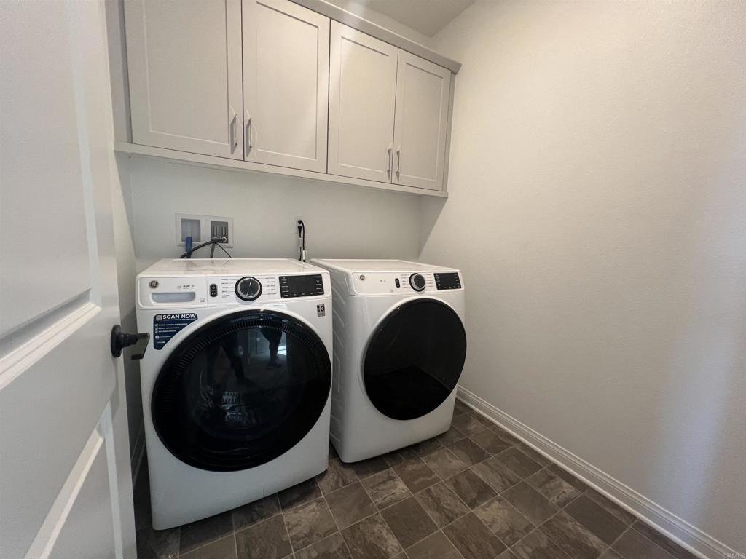
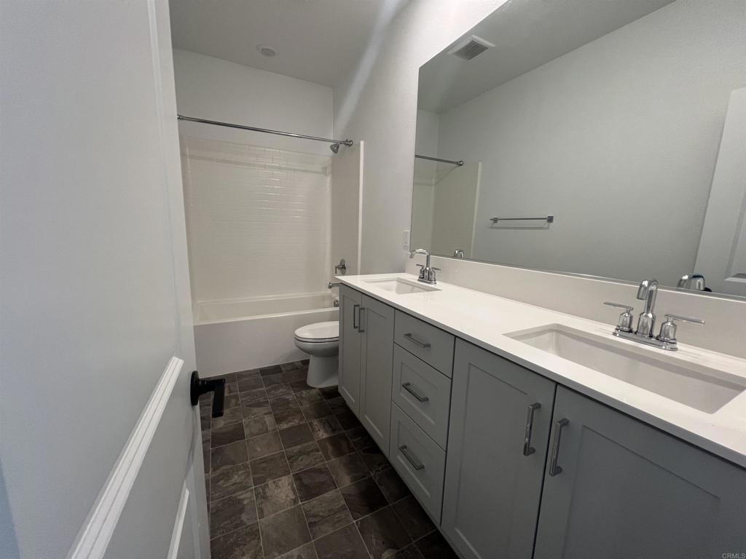



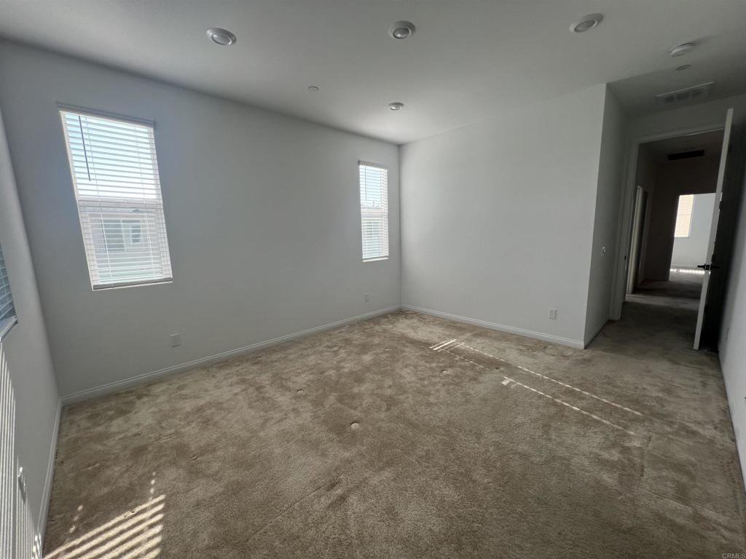
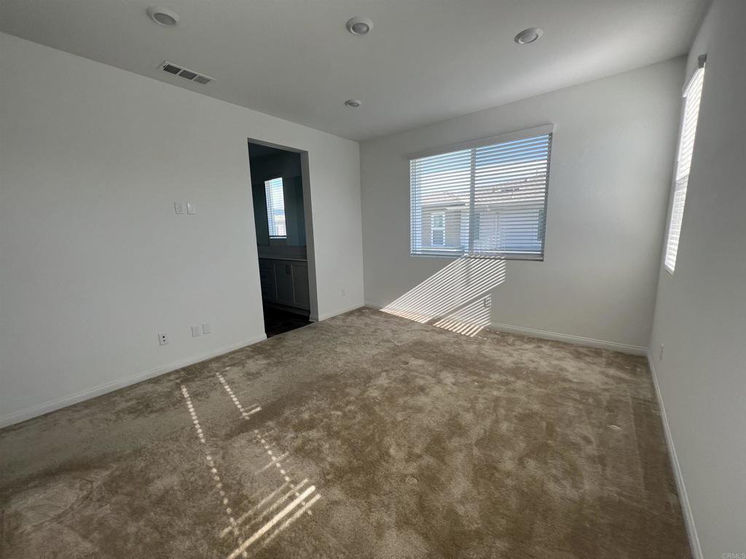
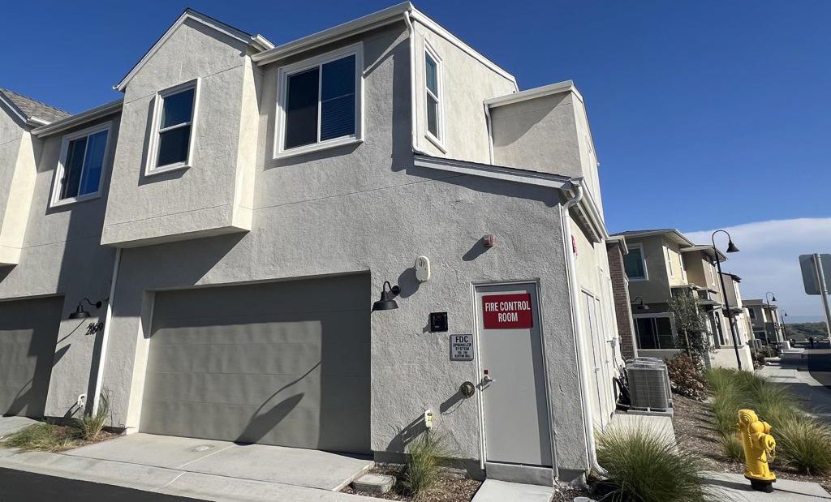
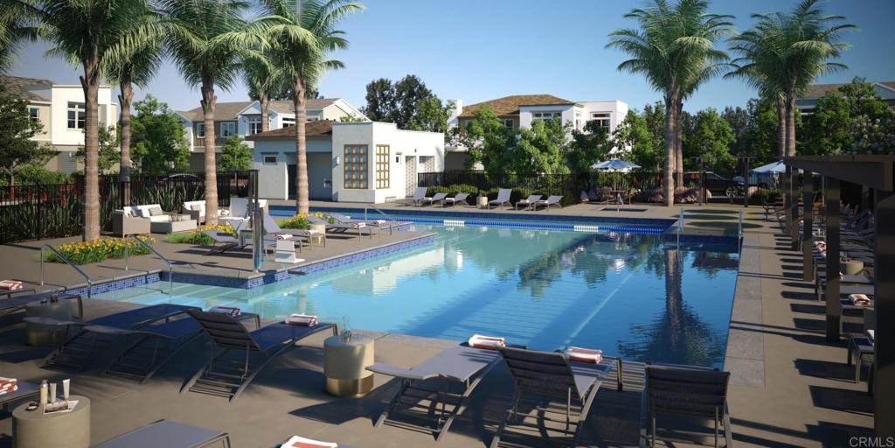
/u.realgeeks.media/sandiegochulavistarealestatehomes/The-Lewis-Team-at-Real-Broker-San-Diego-CA_sm_t.gif)