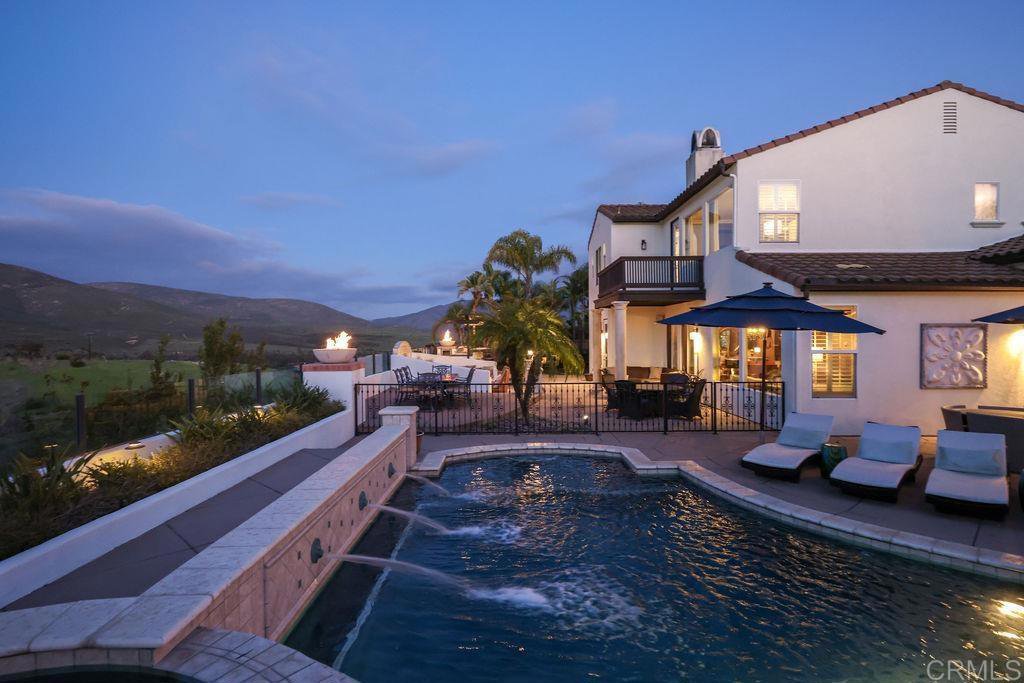2848 Hawks Bluff Ct., Chula Vista, CA 91915
- $1,985,000
- 5
- BD
- 6
- BA
- 3,576
- SqFt
- Sold Price
- $1,985,000
- List Price
- $1,799,000
- Closing Date
- Apr 10, 2024
- Status
- CLOSED
- MLS#
- PTP2401407
- Year Built
- 2004
- Bedrooms
- 5
- Bathrooms
- 6
- Living Sq. Ft
- 3,576
- Lot Size
- 11,937
- Acres
- 0.27
- Lot Location
- 0-1 Unit/Acre, Back Yard, Cul-De-Sac, Front Yard
- Days on Market
- 6
- Property Type
- Single Family Residential
- Style
- Mediterranean
- Property Sub Type
- Single Family Residence
- Stories
- Two Levels
Property Description
Discover the epitome of luxury living in this stunning residence located within the esteemed gated community of Eastlake Vistas. Boasting panoramic mountain views and meticulous pride of ownership, this exquisite property offers an unparalleled lifestyle of comfort and sophistication. Entertain with ease in the expansive backyard oasis, complete with a sparkling pool, pool house with a full bathroom, custom firepit, and a tranquil water feature. The spacious interior is designed for seamless entertaining, with 5 bedrooms, 5 and a half bathrooms, and a versatile game room that can accommodate a pool table, serve as office space, or transform into a chic cocktail lounge. The casita and pool house provide added convenience and privacy, each featuring a full bathroom. Newly remodeled garage with epoxy-coated floors and cabinetry adds to the home's allure, while travertine flooring and wood flooring throughout the downstairs area exude timeless elegance. Residents enjoy an array of exclusive amenities designed for the ultimate luxury living, with access to two clubhouses featuring pools and spas, homeowners can indulge in resort-style relaxation and recreation just steps from their doorstep. Conveniently situated close to schools, shopping, walking trails, and more! Don't miss the opportunity to call this breathtaking residence your own!
Additional Information
- HOA
- 242
- Frequency
- Monthly
- Association Amenities
- Clubhouse, Barbecue, Pool
- Appliances
- Double Oven, Dishwasher, Gas Cooktop, Disposal, Microwave, Refrigerator, Range Hood, Self Cleaning Oven, Water Heater
- Pool Description
- Community, Gas Heat, In Ground, Association
- Fireplace Description
- Electric, Family Room, Gas, Living Room
- Heat
- Forced Air
- Cooling
- Yes
- Cooling Description
- Central Air
- View
- Hills, Lake, Mountain(s)
- Exterior Construction
- Stucco
- Roof
- Tile
- Garage Spaces Total
- 2
- Sewer
- Public Sewer
- Water
- Public
- School District
- Sweetwater Union
- Interior Features
- Jack and Jill Bath, Walk-In Pantry, Walk-In Closet(s)
- Attached Structure
- Detached
Listing courtesy of Listing Agent: Rachel Crawford (rachel@rachelcrawford.com) from Listing Office: Coldwell Banker West.
Listing sold by Rachel Crawford from Coldwell Banker West
Mortgage Calculator
Based on information from California Regional Multiple Listing Service, Inc. as of . This information is for your personal, non-commercial use and may not be used for any purpose other than to identify prospective properties you may be interested in purchasing. Display of MLS data is usually deemed reliable but is NOT guaranteed accurate by the MLS. Buyers are responsible for verifying the accuracy of all information and should investigate the data themselves or retain appropriate professionals. Information from sources other than the Listing Agent may have been included in the MLS data. Unless otherwise specified in writing, Broker/Agent has not and will not verify any information obtained from other sources. The Broker/Agent providing the information contained herein may or may not have been the Listing and/or Selling Agent.

/u.realgeeks.media/sandiegochulavistarealestatehomes/The-Lewis-Team-at-Real-Broker-San-Diego-CA_sm_t.gif)