2121 Bluestone Circle, Chula Vista, CA 91913
- $724,990
- 3
- BD
- 3
- BA
- 1,578
- SqFt
- List Price
- $724,990
- Status
- ACTIVE
- MLS#
- NDP2406380
- Year Built
- 2022
- Bedrooms
- 3
- Bathrooms
- 3
- Living Sq. Ft
- 1,578
- Days on Market
- 44
- Property Type
- Condo
- Property Sub Type
- Condominium
- Stories
- Two Levels
Property Description
Discover modern living at its finest in this stunning townhouse located in the highly sought-after Cota Vera community. This nearly new home, built just two years ago with top builder quality, features sophisticated upgrades and contemporary design elements throughout. Step inside to find an inviting open floor plan with high ceilings and upgraded luxury vinyl plank (LVP) flooring. The gourmet kitchen boasts sleek quartz countertops, perfect for both casual dining and entertaining. Natural light floods the home from its East-West orientation, ensuring a bright and airy ambiance throughout the day. Enjoy the convenience of owned solar panels, fully paid for, providing energy efficiency and significant cost savings. The Cota Vera community offers an array of amenities, including a sparkling pool, playground, and dog park, ideal for relaxation and recreation. This prime location is surrounded by beautiful parks and gardens, offering ample opportunities for outdoor activities. Top-rated schools, popular restaurants, and the vibrant Otay Ranch Mall are all just moments away, making this townhouse the perfect blend of comfort, convenience, and style. Don't miss your chance to make this exceptional townhouse your new home and experience the unparalleled lifestyle that awaits you in Cota Vera.
Additional Information
- HOA
- 300
- Frequency
- Monthly
- Second HOA
- $168
- Association Amenities
- Playground, Pool
- Appliances
- Convection Oven, Dishwasher, ENERGY STAR Qualified Appliances, Electric Oven, Gas Cooking, Gas Cooktop, Disposal, Gas Water Heater, Microwave, Refrigerator, Vented Exhaust Fan, Water Purifier, Dryer, Washer
- Pool Description
- Community, In Ground, Association
- Heat
- Central
- Cooling
- Yes
- Cooling Description
- Central Air
- View
- Neighborhood
- Garage Spaces Total
- 2
- Sewer
- Public Sewer
- School District
- Sweetwater Union
- Interior Features
- Ceiling Fan(s), Open Floorplan, Stone Counters, Storage, All Bedrooms Up, Instant Hot Water, Walk-In Closet(s)
- Attached Structure
- Attached
Listing courtesy of Listing Agent: George Fillippis (george@thebrandrealty.com) from Listing Office: Real Broker.
Mortgage Calculator
Based on information from California Regional Multiple Listing Service, Inc. as of . This information is for your personal, non-commercial use and may not be used for any purpose other than to identify prospective properties you may be interested in purchasing. Display of MLS data is usually deemed reliable but is NOT guaranteed accurate by the MLS. Buyers are responsible for verifying the accuracy of all information and should investigate the data themselves or retain appropriate professionals. Information from sources other than the Listing Agent may have been included in the MLS data. Unless otherwise specified in writing, Broker/Agent has not and will not verify any information obtained from other sources. The Broker/Agent providing the information contained herein may or may not have been the Listing and/or Selling Agent.
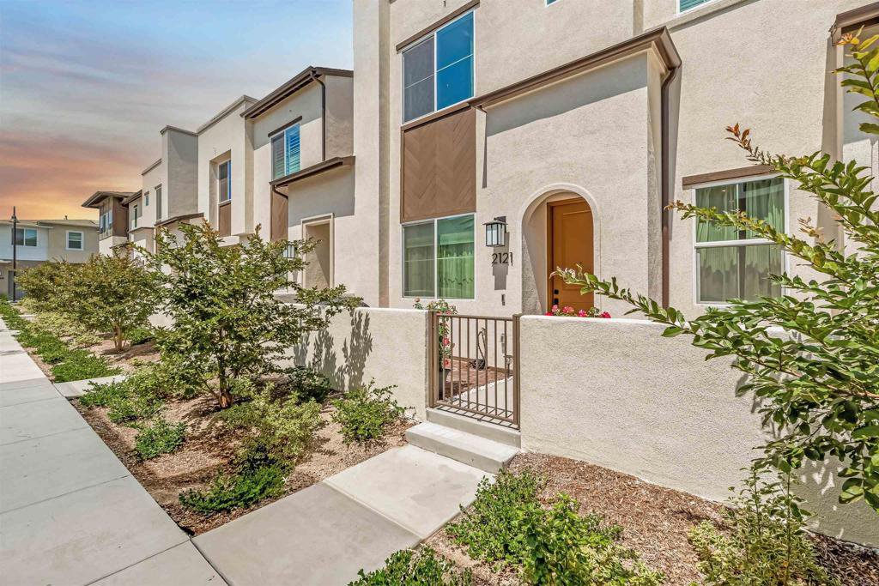







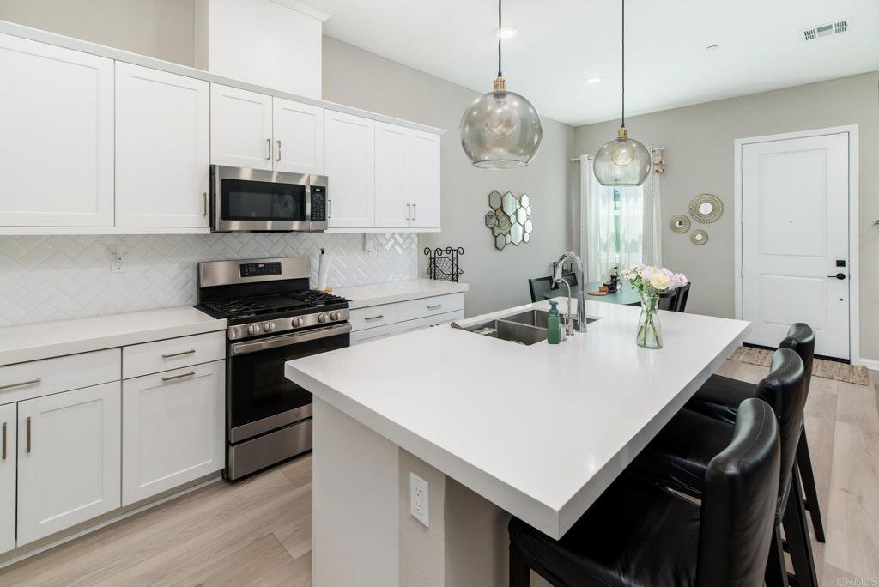
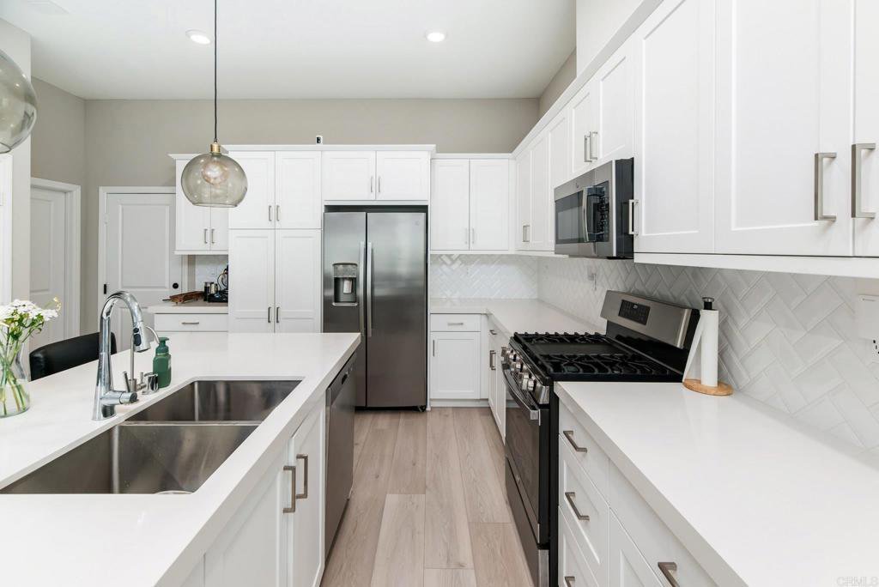
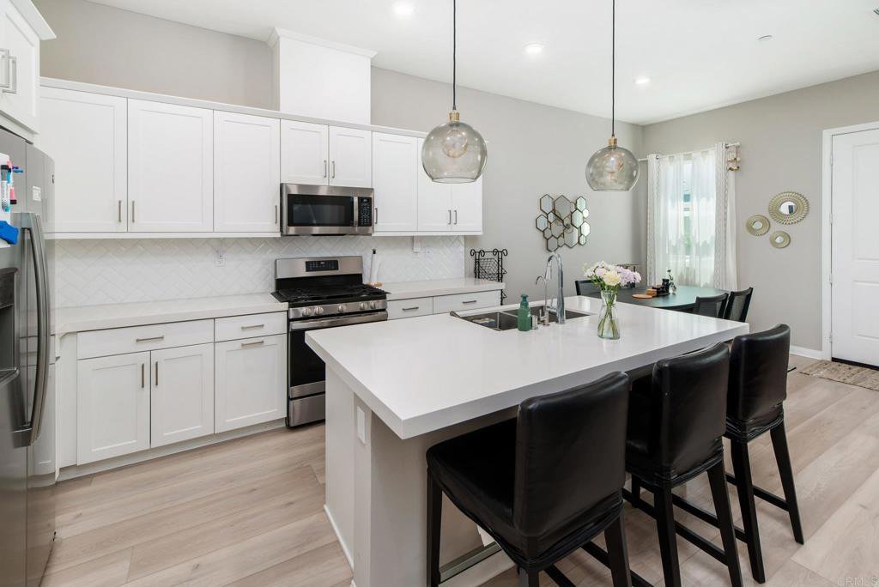




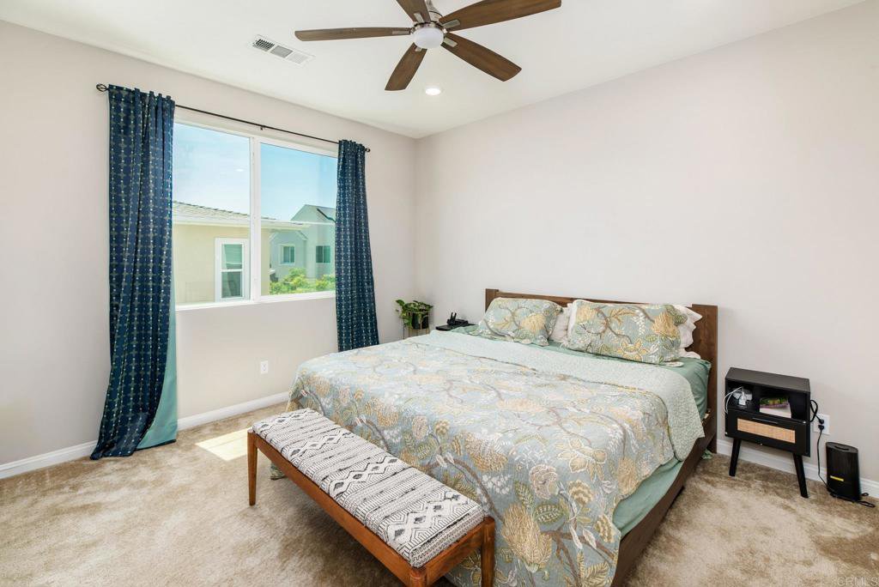


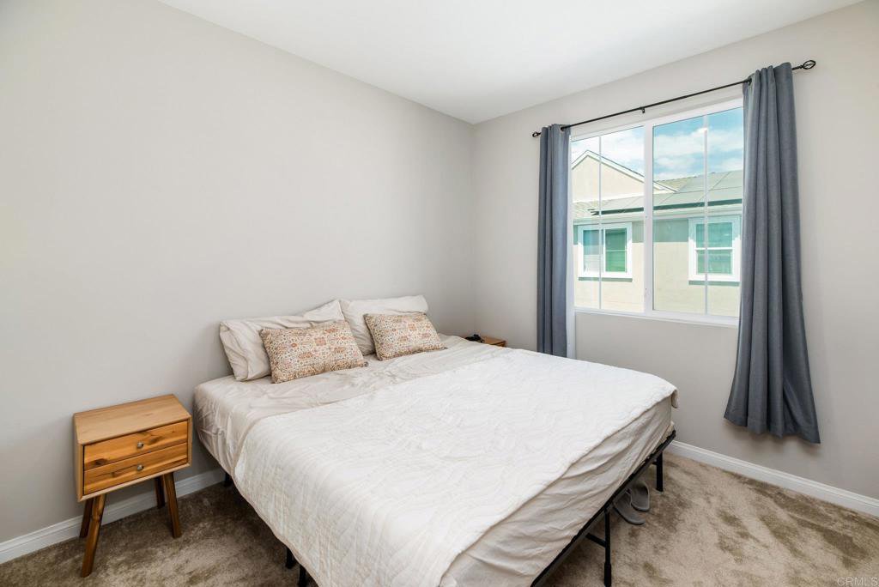







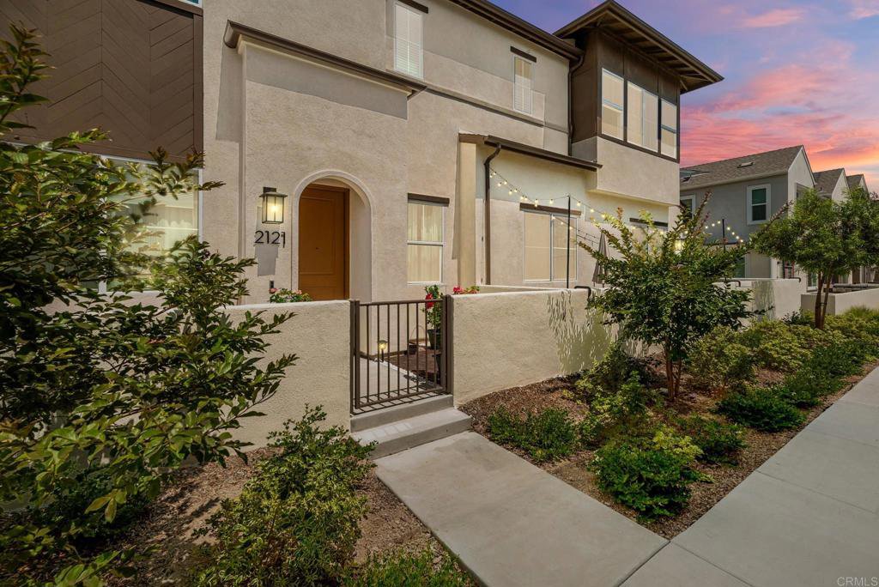
/u.realgeeks.media/sandiegochulavistarealestatehomes/The-Lewis-Team-at-Real-Broker-San-Diego-CA_sm_t.gif)