2325 Bear Creek Pl, Chula Vista, CA 91915
- $1,359,999
- 5
- BD
- 3
- BA
- 2,906
- SqFt
- List Price
- $1,359,999
- Status
- PENDING
- MLS#
- NDP2403331
- Year Built
- 1998
- Bedrooms
- 5
- Bathrooms
- 3
- Living Sq. Ft
- 2,906
- Lot Size
- 10,497
- Acres
- 0.24
- Lot Location
- Back Yard, Close to Clubhouse, Cul-De-Sac, Lawn, Landscaped, Near Park, Yard
- Days on Market
- 13
- Property Type
- Single Family Residential
- Property Sub Type
- Single Family Residence
- Stories
- Two Levels
Property Description
"Welcome to your dream home in Eastlake Greens! LARGE LOT! This stunning 5 bedroom, 2 1/2 bath retreat offers luxury and functionality. Nestled on a quiet cul-de-sac, enjoy privacy and tranquility. The spacious three-car garage includes an extra tandem section for storage, perfect for all your needs. Discover a recently remodeled interior boasting quartz countertops, refinished cabinets, and brand-new flooring throughout. Entertain with ease in the open floor plan, where the kitchen flows seamlessly into the living areas. The backyard oasis awaits, featuring pavers, a built-in barbecue, fire pit, and lush turf, ideal for outdoor gatherings and relaxation. Retreat to the master suite, complete with a custom walk-in closet, while each additional bedroom boasts its own walk-in closet for ample storage. "This home offers the perfect blend of comfort and convenience. Don't miss your chance to make this Eastlake Greens gem your own!" Additional features: Solar Panels, and Dual pain windows. Close to Tennis Courts, Park, and Great community pools, and EV Plug for your electric car. You can make the tandem garage into a ADU unit for extra income.
Additional Information
- HOA
- 100
- Frequency
- Monthly
- Association Amenities
- Golf Course, Lake or Pond, Meeting/Banquet/Party Room, Outdoor Cooking Area, Barbecue, Playground, Pickleball, Pool, Spa/Hot Tub, Tennis Court(s)
- Pool Description
- Community, None, Association
- Fireplace Description
- Family Room
- Cooling
- Yes
- Cooling Description
- Central Air, Electric, Gas
- View
- Meadow, Valley
- Garage Spaces Total
- 4
- Sewer
- Public Sewer
- School District
- Sweetwater Union
- Elementary School
- Olympic View
- High School
- Eastlake
- Interior Features
- Walk-In Pantry, Walk-In Closet(s)
- Attached Structure
- Detached
Listing courtesy of Listing Agent: Stacie Barba (staciebarbarealtor@gmail.com?) from Listing Office: Coldwell Banker Realty.
Mortgage Calculator
Based on information from California Regional Multiple Listing Service, Inc. as of . This information is for your personal, non-commercial use and may not be used for any purpose other than to identify prospective properties you may be interested in purchasing. Display of MLS data is usually deemed reliable but is NOT guaranteed accurate by the MLS. Buyers are responsible for verifying the accuracy of all information and should investigate the data themselves or retain appropriate professionals. Information from sources other than the Listing Agent may have been included in the MLS data. Unless otherwise specified in writing, Broker/Agent has not and will not verify any information obtained from other sources. The Broker/Agent providing the information contained herein may or may not have been the Listing and/or Selling Agent.

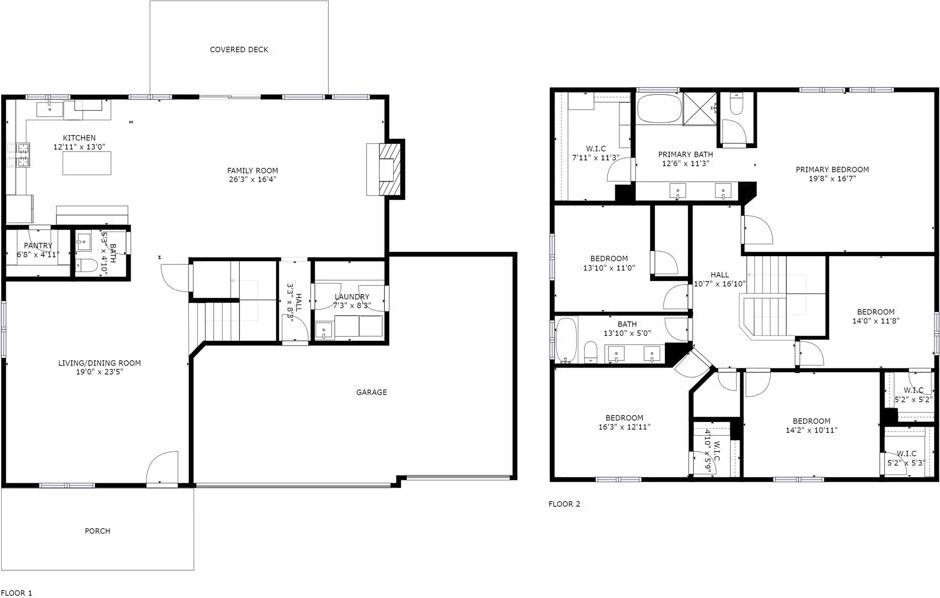

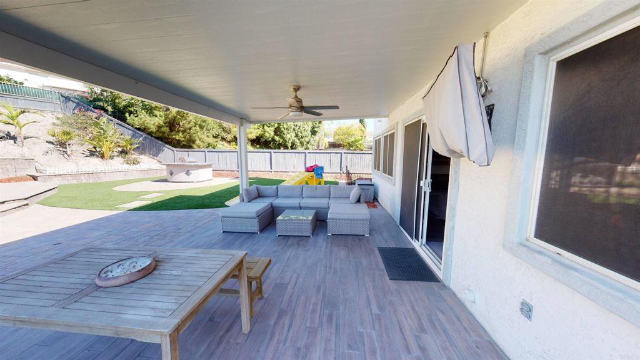
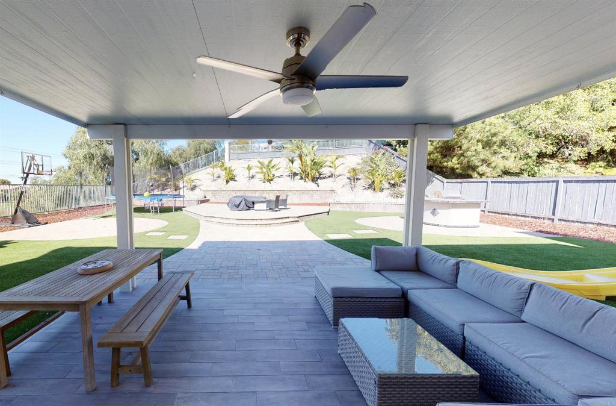
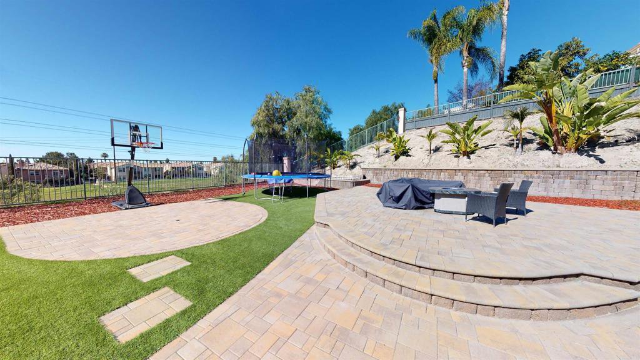
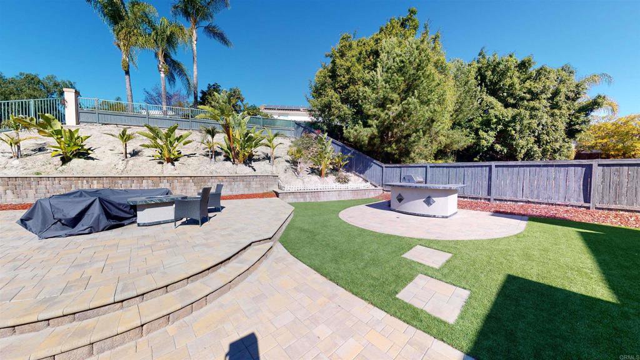
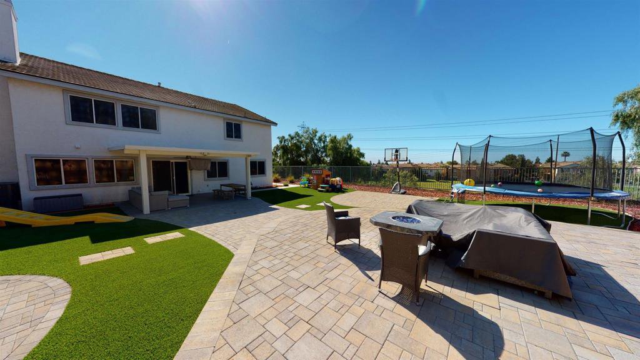


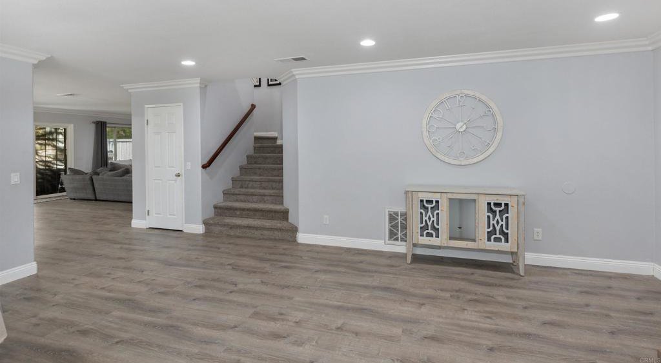
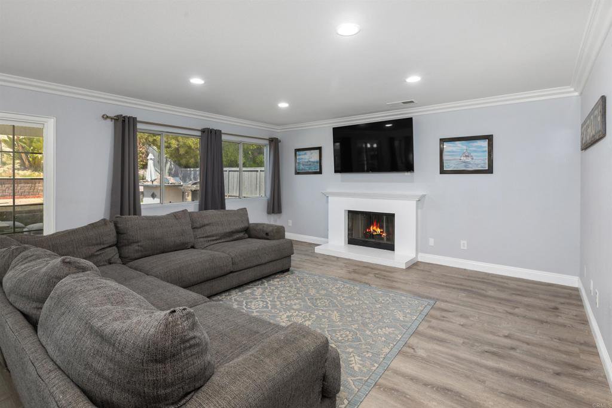
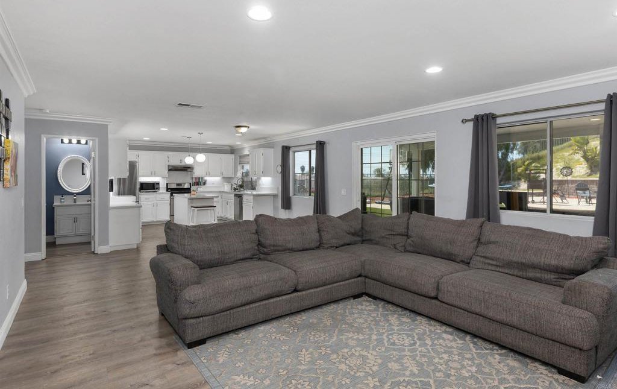

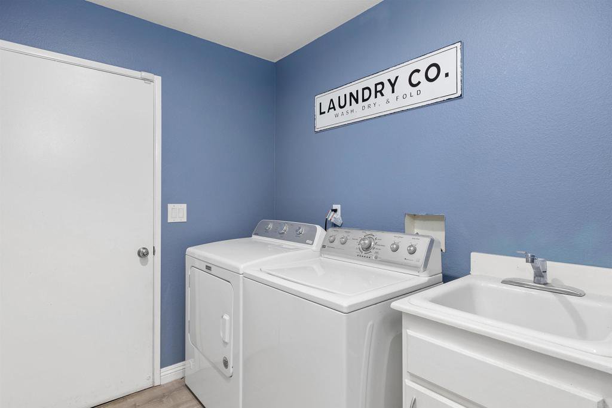
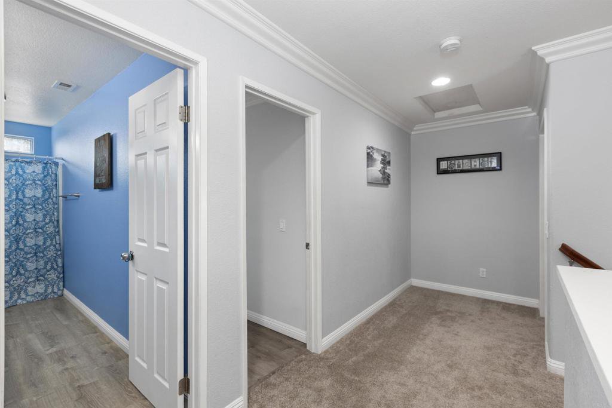
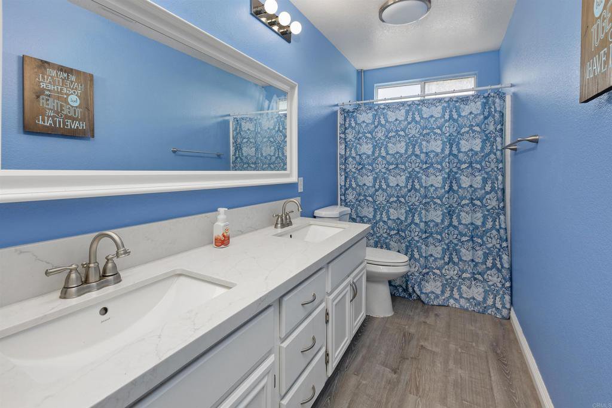
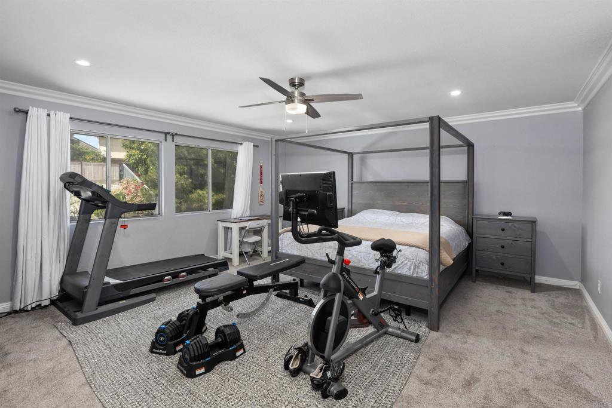
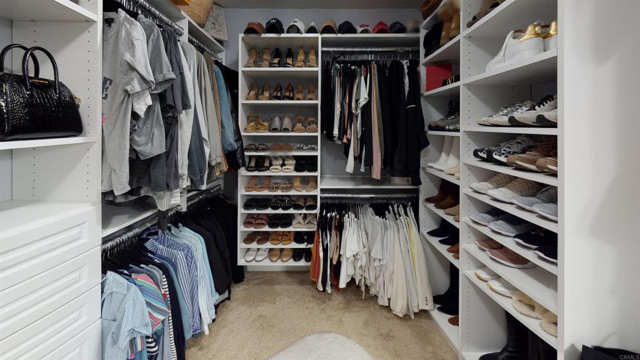
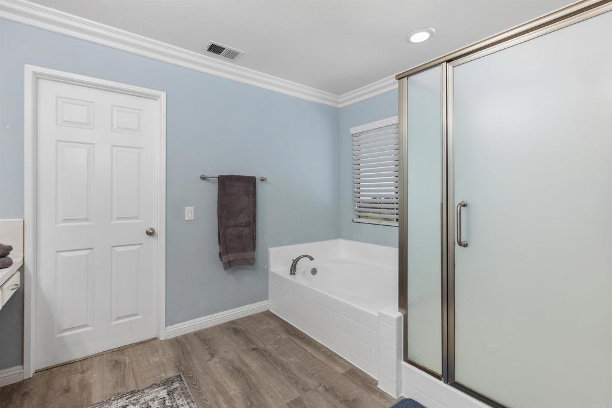


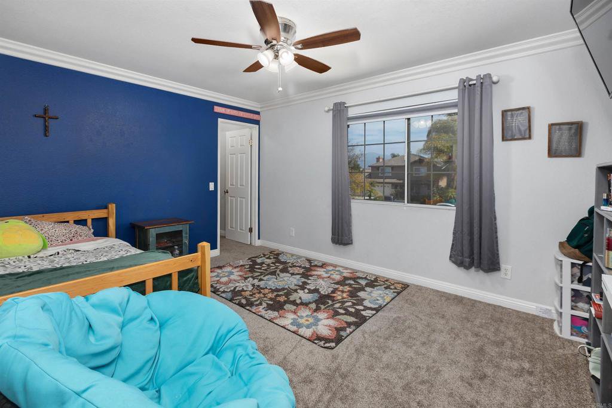

/u.realgeeks.media/sandiegochulavistarealestatehomes/The-Lewis-Team-at-Real-Broker-San-Diego-CA_sm_t.gif)