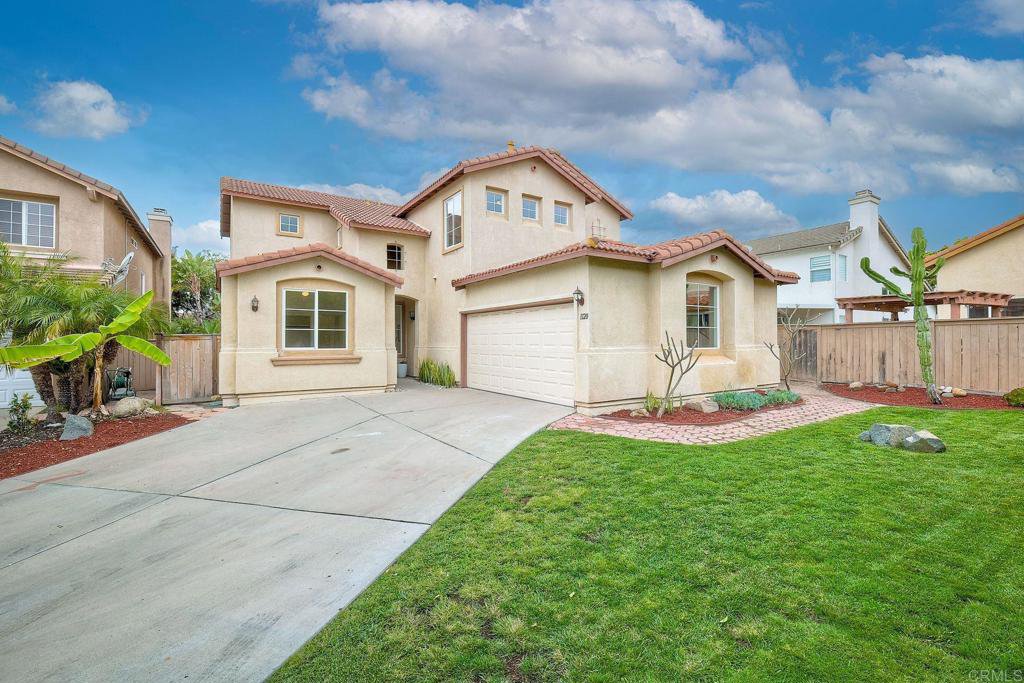1120 Lassen Peak Place, Chula Vista, CA 91913
- $1,100,000
- 5
- BD
- 3
- BA
- 2,347
- SqFt
- Sold Price
- $1,100,000
- List Price
- $1,049,000
- Closing Date
- Apr 09, 2024
- Status
- CLOSED
- MLS#
- NDP2402195
- Year Built
- 2001
- Bedrooms
- 5
- Bathrooms
- 3
- Living Sq. Ft
- 2,347
- Lot Size
- 6,535
- Acres
- 0.15
- Lot Location
- Back Yard, Cul-De-Sac, Front Yard, Garden, Sprinklers In Rear, Sprinklers In Front, Lawn, Landscaped, Level, Near Park, Yard
- Days on Market
- 2
- Property Type
- Single Family Residential
- Property Sub Type
- Single Family Residence
- Stories
- Two Levels
Property Description
This Beautiful Otay Ranch home located in the gated Countryside Community offers a delightful blend of comfort and elegance. Situated in a peaceful cul-de-sac with a large lot, this residence provides ample space and privacy. With its Open Concept design and high ceilings, it creates a welcoming atmosphere perfect for entertaining guests or simply enjoying everyday life. The backyard is truly an Oasis, boasting a variety of fruit trees including Pear, Kumquat, Guava, Fig, Banana, Cherry, and more. Imagine relaxing in this serene setting, surrounded by nature's bounty. Inside, the home has been recently upgraded throughout, ensuring Modern Convenience and Style. There are 5 bedrooms & 3 baths, including a conveniently located Bedroom and Bath with a Shower on the Main Floor. All interior walls and cabinets have been freshly painted, while the Kitchen has received a Complete Overhaul with New Appliances including a Sink, Disposal, Dishwasher, Oven/Stove, Microwave, and a newer Refrigerator. Additionally, new Luxury Vinyl Plank (LVP) Flooring and Carpet have been installed, adding to the home's appeal. The comfort of the home is further enhanced with a new HVAC system, ensuring optimal temperature control year-round. Moreover, the Attic has been meticulously cleaned, sealed, sanitized, and equipped with New R30 Insulation, enhancing energy efficiency and indoor air quality. Conveniently located near the 125 freeway, shopping centers, and restaurants, this home offers both tranquility and accessibility. As a special touch, all the Art displayed throughout the home is the original work of Carolyn Schultz, the owner's mother, adding a unique and personal touch to the living space. This home truly offers a rare combination of Modern Amenities, Thoughtful Upgrades, and Artistic Charm.
Additional Information
- HOA
- 125
- Frequency
- Monthly
- Association Amenities
- Clubhouse, Barbecue, Playground, Pool, Guard, Security
- Appliances
- Dishwasher, Electric Range, Free-Standing Range, Disposal, Gas Oven, Gas Range, Microwave, Refrigerator, Water Heater, Dryer, Washer
- Pool Description
- None, Association
- Fireplace Description
- Family Room
- Cooling
- Yes
- Cooling Description
- Central Air
- View
- Neighborhood
- Garage Spaces Total
- 2
- Water
- Public
- School District
- Sweetwater Union
- Interior Features
- Attic, Bedroom on Main Level, Entrance Foyer, Primary Suite, Utility Room, Walk-In Closet(s)
- Attached Structure
- Detached
Listing courtesy of Listing Agent: Vienna Kaiser (vienna.kaiser@gmail.com) from Listing Office: First Team Real Estate.
Listing sold by Lisa Johnson from Coldwell Banker West
Mortgage Calculator
Based on information from California Regional Multiple Listing Service, Inc. as of . This information is for your personal, non-commercial use and may not be used for any purpose other than to identify prospective properties you may be interested in purchasing. Display of MLS data is usually deemed reliable but is NOT guaranteed accurate by the MLS. Buyers are responsible for verifying the accuracy of all information and should investigate the data themselves or retain appropriate professionals. Information from sources other than the Listing Agent may have been included in the MLS data. Unless otherwise specified in writing, Broker/Agent has not and will not verify any information obtained from other sources. The Broker/Agent providing the information contained herein may or may not have been the Listing and/or Selling Agent.

/u.realgeeks.media/sandiegochulavistarealestatehomes/The-Lewis-Team-at-Real-Broker-San-Diego-CA_sm_t.gif)