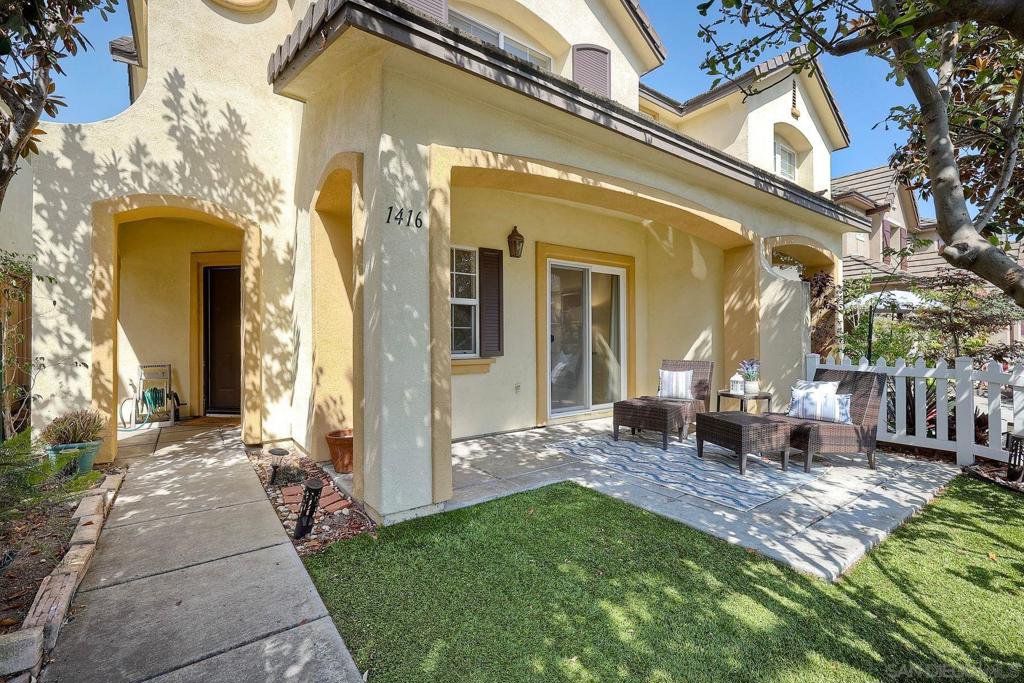1416 Normandy Dr, Chula Vista, CA 91913
- $685,000
- 3
- BD
- 3
- BA
- 1,500
- SqFt
- Sold Price
- $685,000
- List Price
- $685,000
- Closing Date
- Oct 11, 2024
- Status
- CLOSED
- MLS#
- 240019743SD
- Year Built
- 2004
- Bedrooms
- 3
- Bathrooms
- 3
- Living Sq. Ft
- 1,500
- Lot Size
- 89,024
- Acres
- 2.04
- Days on Market
- 11
- Property Type
- Single Family Residential
- Property Sub Type
- Duplex
- Stories
- Two Levels
- Neighborhood
- Chula Vista
Property Description
Discover this charming 3-bedroom, 2.5-bath twin home nestled in the highly sought-after Belleme Community of Otay Ranch. This 1,500 sq ft home offers an ideal blend of comfort and convenience, just a mile's walk or bike ride from Otay Ranch Town Center, where you can enjoy shopping, dining, and entertainment. The open floor plan welcomes you with bamboo flooring throughout the lower level, seamlessly connecting the living room, dining area, and kitchen. The kitchen boasts stainless steel appliances and a spacious pantry. Cozy up by the fireplace in the living room, which opens directly to your private patio with a charming white picket fence, complete with mature fruit trees, including apple—an ideal space for outdoor gatherings or your own garden. Upstairs, you’ll find brand-new carpet throughout, including in the primary suite, which offers a walk-in closet and peaceful views. The two additional upstairs bedrooms share a convenient Jack and Jill bathroom. The laundry room, equipped with a sink, cabinets, and full-size washer/dryer, adds to the home's practical appeal. Additional highlights include central AC and heat, an attached 2-car garage, and a freshly painted interior, ensuring this home is move-in ready. As a resident of Belleme Community, you’ll also have access to the community pool and spa, perfect for relaxation and leisure. With schools, restaurants, and the mall all within walking distance, this home combines the best of suburban living with easy access to all the amenities you need. This well-appointed twin home in the Belleme Community offers the perfect blend of comfort, convenience, and style. With thoughtful updates and a prime location, it's ready to welcome you home. Don’t miss your opportunity to make this inviting space your own.
Additional Information
- HOA
- 250
- Frequency
- Monthly
- Association Amenities
- Barbecue, Pool, Spa/Hot Tub
- Appliances
- Dishwasher, Gas Water Heater, Refrigerator
- Pool Description
- Community, Association
- Fireplace Description
- Living Room
- Heat
- Forced Air, Natural Gas
- Cooling
- Yes
- Cooling Description
- Central Air
- Exterior Construction
- Stucco
- Patio
- Concrete, Covered, Patio
- Roof
- See Remarks
- Garage Spaces Total
- 2
- Interior Features
- Ceiling Fan(s), All Bedrooms Up, Jack and Jill Bath, Walk-In Closet(s)
- Attached Structure
- Attached
Listing courtesy of Listing Agent: Claudia Gramm (claudia@sdcopernicus.com) from Listing Office: Copernicus International Rlty..
Listing sold by Marco Barnett from Finest City Homes & Loans
Mortgage Calculator
Based on information from California Regional Multiple Listing Service, Inc. as of . This information is for your personal, non-commercial use and may not be used for any purpose other than to identify prospective properties you may be interested in purchasing. Display of MLS data is usually deemed reliable but is NOT guaranteed accurate by the MLS. Buyers are responsible for verifying the accuracy of all information and should investigate the data themselves or retain appropriate professionals. Information from sources other than the Listing Agent may have been included in the MLS data. Unless otherwise specified in writing, Broker/Agent has not and will not verify any information obtained from other sources. The Broker/Agent providing the information contained herein may or may not have been the Listing and/or Selling Agent.

/u.realgeeks.media/sandiegochulavistarealestatehomes/The-Lewis-Team-at-Real-Broker-San-Diego-CA_sm_t.gif)