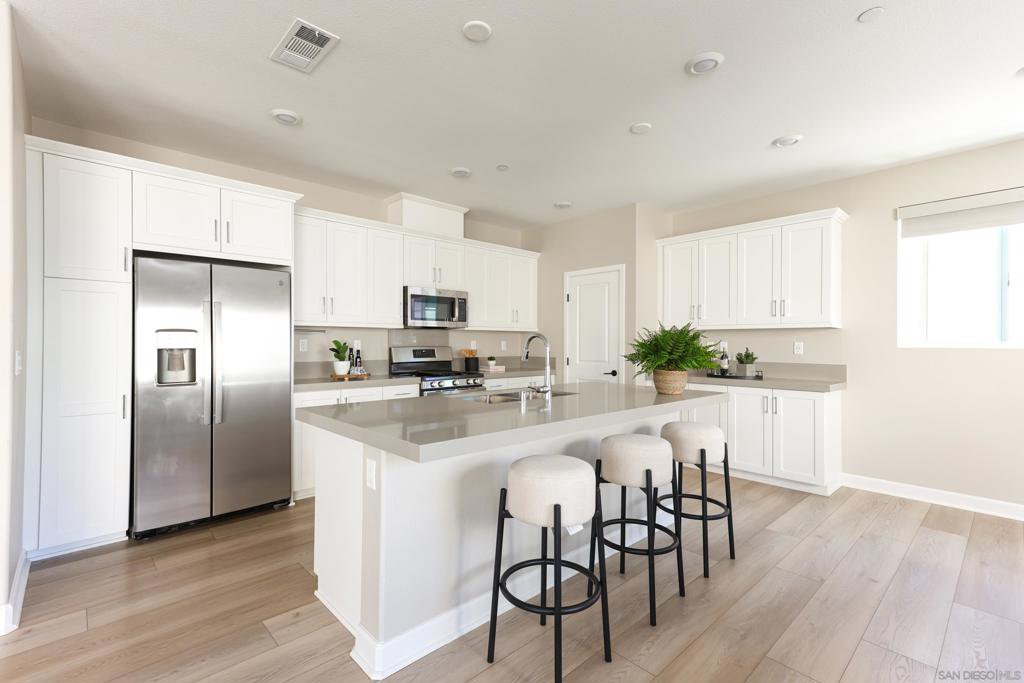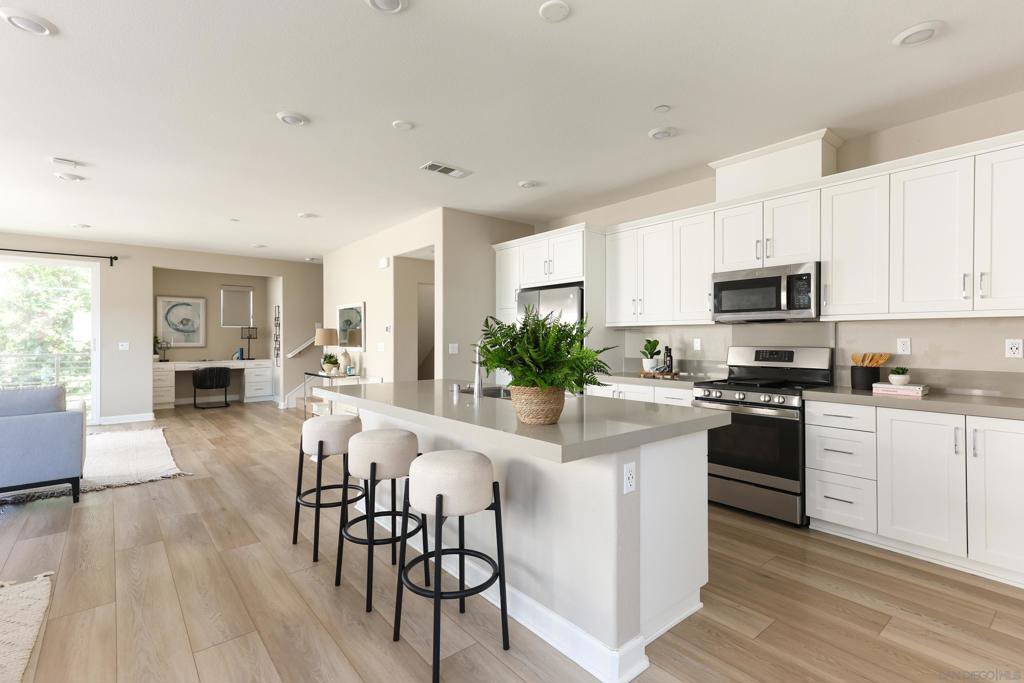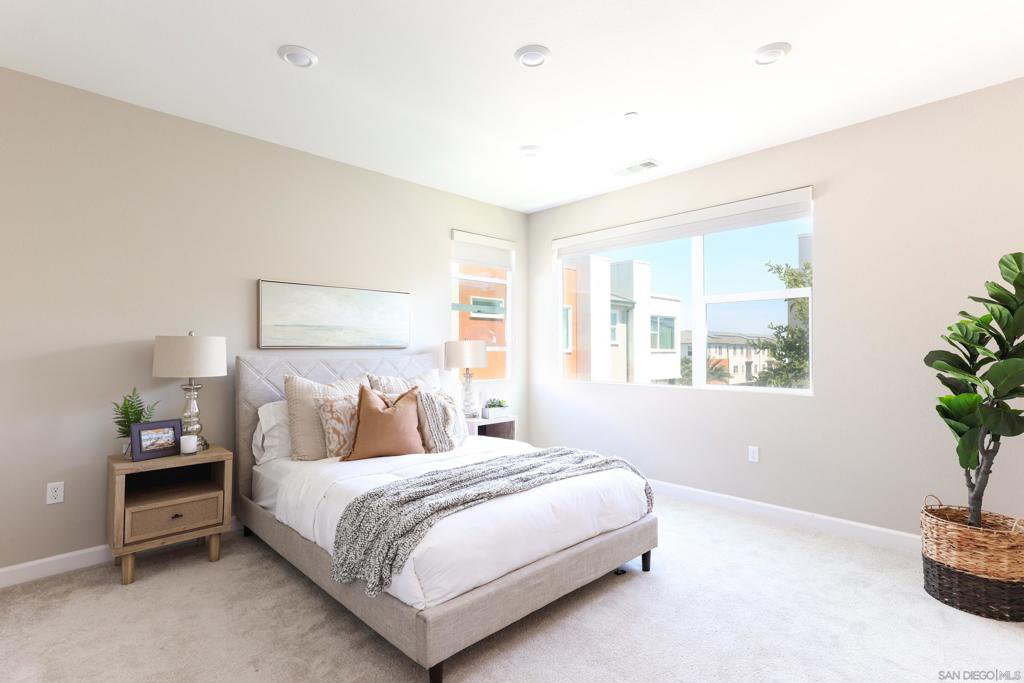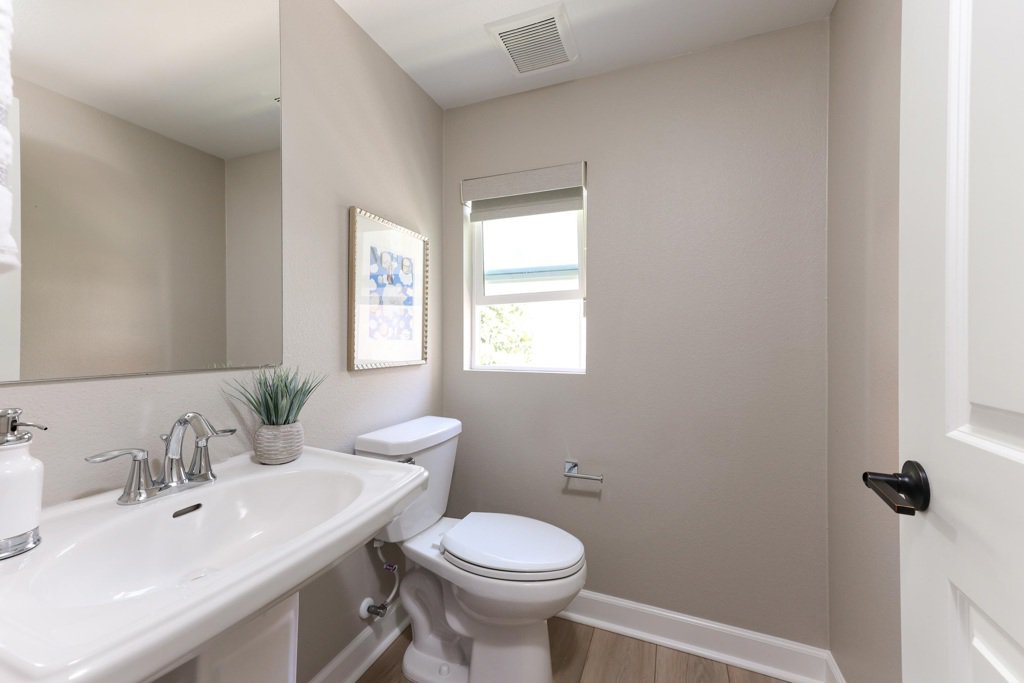1958 Minimalist Ln, Chula Vista, CA 91915
- $840,000
- 4
- BD
- 4
- BA
- 2,037
- SqFt
- List Price
- $840,000
- Status
- PENDING
- MLS#
- 240017255SD
- Year Built
- 2021
- Bedrooms
- 4
- Bathrooms
- 4
- Living Sq. Ft
- 2,037
- Days on Market
- 6
- Property Type
- Townhome
- Property Sub Type
- Townhouse
- Stories
- Three Or More Levels
- Neighborhood
- Chula Vista
Property Description
Elegant, like-new townhome in the desirable Vibe at Millenia, modern living at its finest! Corner tri-level townhome with abundant natural light and an open living plan. Contemporary features throughout include luxury vinyl wood plank floors, recessed lighting, custom roller shades, and white shaker style cabinets. Top of the line upgrades including LED light fixtures, tankless water heater, fully paid SOLAR, surround sound hookups, and a wifi certified design system. The first floor features a large guest suite with full bathroom and private patio, absolutely perfect for guests! -See Supplement- The gorgeous kitchen with quartz countertops, large center island, walk-in pantry, and stainless steel appliances is the highlight of the main floor. The kitchen opens to a dining and living area, with a built-in office nook, surrounded by large windows. The living area also has a balcony overlooking mature trees. The third level includes the master suite with a walk-in closet, two additional guest bedrooms, a guest bathroom with dual sinks, and a separate laundry room. Also includes a 2 car garage! Vibe at Millenia features resort style amenities including a pool, spa, parks, playgrounds, and BBQ areas. Prime location in Otay Ranch, Metro park right behind the complex, within walking distance to Otay Ranch mall, gyms, grocery shopping, dining, and more!
Additional Information
- HOA
- 326
- Frequency
- Monthly
- Association Amenities
- Maintenance Grounds
- Appliances
- Dishwasher, Disposal, Microwave, Refrigerator, Tankless Water Heater
- Pool Description
- Community
- Heat
- Forced Air, Natural Gas
- Cooling
- Yes
- Cooling Description
- Central Air
- Exterior Construction
- Stucco
- Roof
- See Remarks
- Garage Spaces Total
- 2
- Interior Features
- Bedroom on Main Level, Walk-In Pantry, Walk-In Closet(s)
- Attached Structure
- Attached
Listing courtesy of Listing Agent: Michelle Stevenson (mstevensonrealty@gmail.com) from Listing Office: eXp Realty of California, Inc..
Mortgage Calculator
Based on information from California Regional Multiple Listing Service, Inc. as of . This information is for your personal, non-commercial use and may not be used for any purpose other than to identify prospective properties you may be interested in purchasing. Display of MLS data is usually deemed reliable but is NOT guaranteed accurate by the MLS. Buyers are responsible for verifying the accuracy of all information and should investigate the data themselves or retain appropriate professionals. Information from sources other than the Listing Agent may have been included in the MLS data. Unless otherwise specified in writing, Broker/Agent has not and will not verify any information obtained from other sources. The Broker/Agent providing the information contained herein may or may not have been the Listing and/or Selling Agent.





















/u.realgeeks.media/sandiegochulavistarealestatehomes/The-Lewis-Team-at-Real-Broker-San-Diego-CA_sm_t.gif)