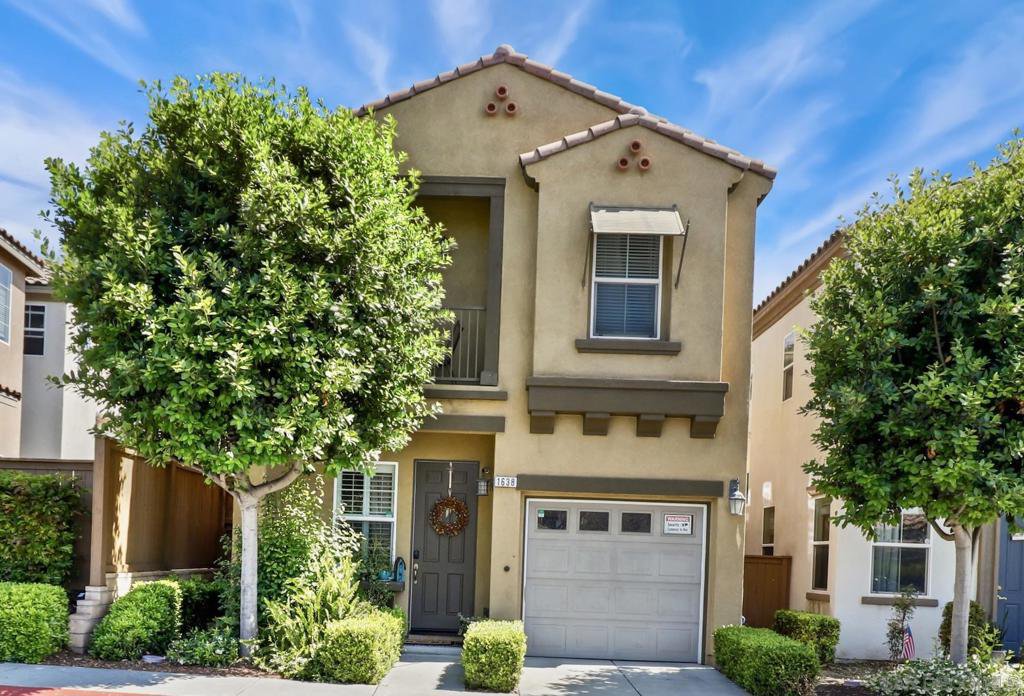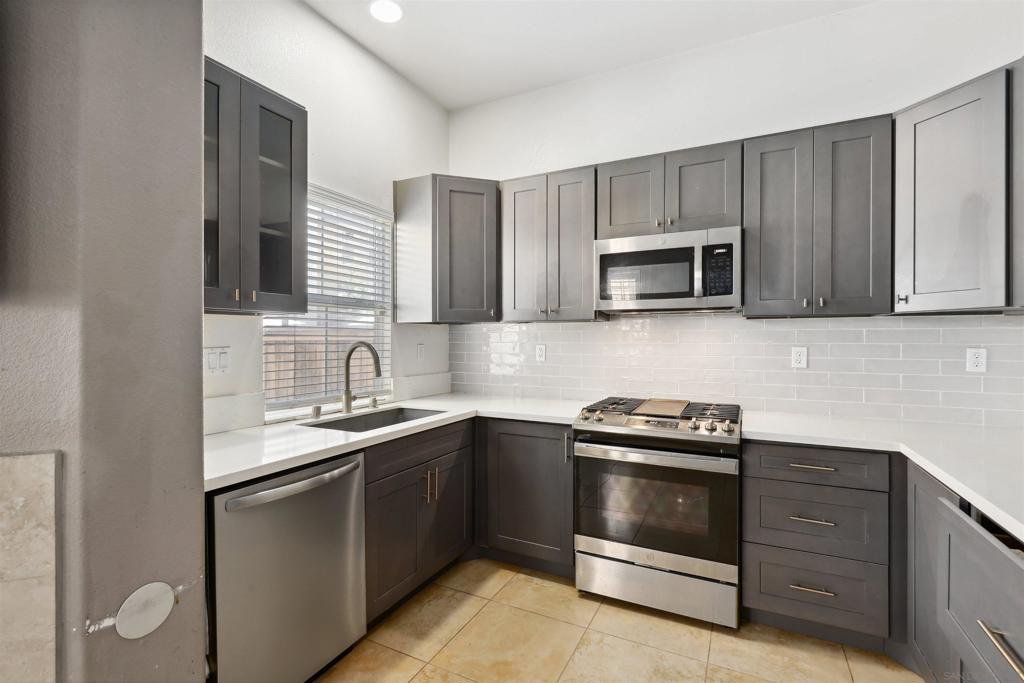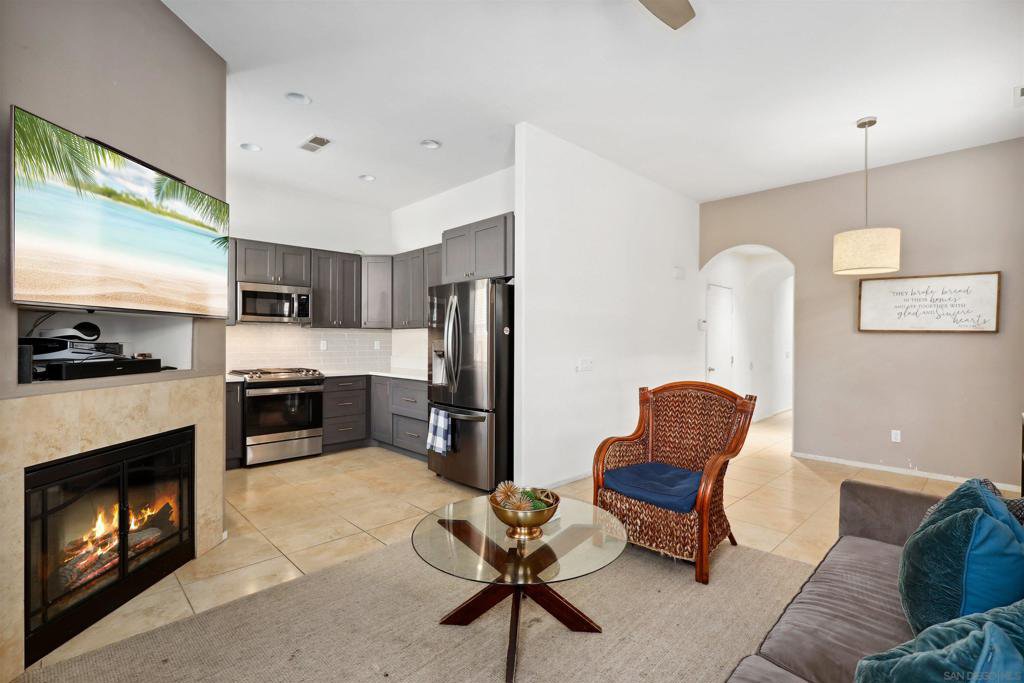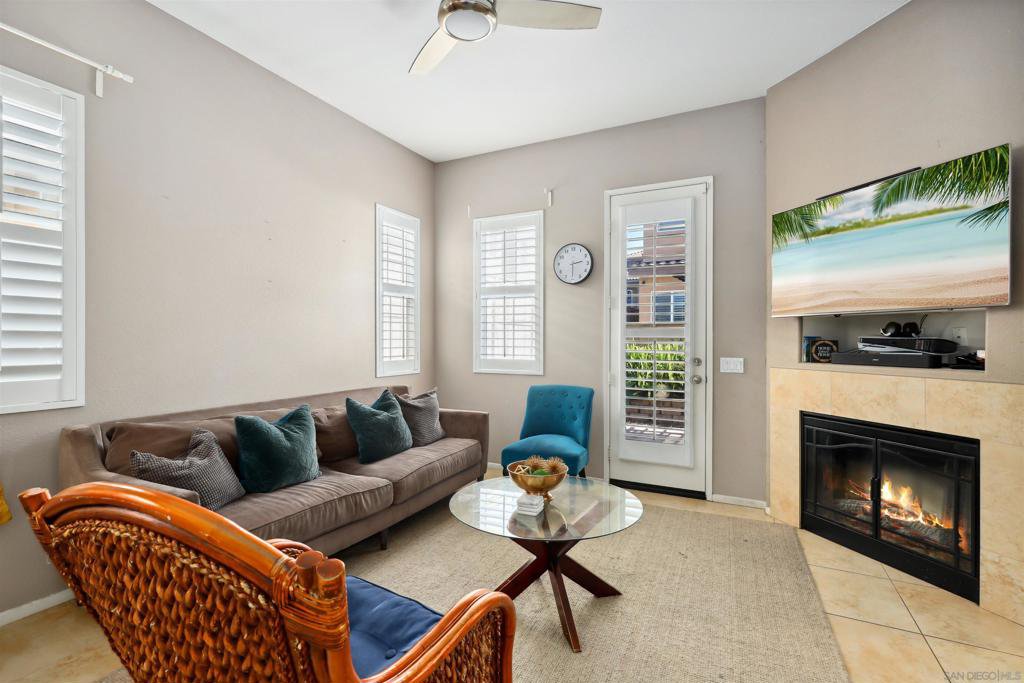1638 Calle Avila, Chula Vista, CA 91913
- $795,000
- 4
- BD
- 3
- BA
- 1,694
- SqFt
- List Price
- $795,000
- Price Change
- ▲ $20,000 1724396565
- Status
- ACTIVE
- MLS#
- 240013077SD
- Year Built
- 2011
- Bedrooms
- 4
- Bathrooms
- 3
- Living Sq. Ft
- 1,694
- Days on Market
- 91
- Property Type
- Single Family Residential
- Property Sub Type
- Single Family Residence
- Stories
- Two Levels
- Neighborhood
- Chula Vista
Property Description
Welcome to your dream home in the highly desirable neighborhood of Avila in Otay Ranch! This stunning detached single-family home boasts a brand-new primary bathroom with white carrara marble encased shower and tub, white shaker cabinets, quartz countertops, lvp flooring and fixtures. The new kitchen features chic gray cabinetry, white quartz countertops, a stylish subway tile backsplash, and top-of-the-line stainless steel appliances. Enjoy the soft, filtered light of plantation shutters and the durability of porcelain tile flooring throughout the downstairs living areas. With separate living and family rooms, complete with a cozy fireplace, this home offers plenty of space for relaxation and entertaining. Upstairs, you'll find all the bedrooms and a convenient laundry room. The primary bedroom is a luxurious retreat, featuring a spacious walk-in closet and a new ensuite primary bathroom. Venture outside to a generous stamped concrete backyard patio, perfect for dining al fresco, hosting gatherings, or simply unwinding in the fresh air. The home also includes an attached tandem 2-car garage for your convenience. Avila residents are treated to an array of fantastic amenities, including a park just down the block and exclusive access to the Montecito Clubhouse & Pool. Enjoy the spa, fitness room, basketball court, tennis court, bocce ball, and scenic walking trails. This vibrant community is also close to top-rated schools, shopping, restaurants, entertainment, and transportation, making it the perfect place to call home. Don't miss the chance to own this exceptional property in one of Otay Ranch's most sought-after neighborhoods!
Additional Information
- HOA
- 166
- Frequency
- Monthly
- Appliances
- Dishwasher, Electric Range, Free-Standing Range, Disposal, Gas Range, Microwave, Refrigerator
- Pool Description
- Community
- Fireplace Description
- Family Room
- Heat
- Electric, Forced Air, Fireplace(s)
- Cooling
- Yes
- Cooling Description
- Central Air, Electric, Gas
- Exterior Construction
- Stucco
- Garage Spaces Total
- 2
- Attached Structure
- Detached
Listing courtesy of Listing Agent: Susan Mullett (susan.mullett@redfin.com) from Listing Office: Redfin Corporation.
Mortgage Calculator
Based on information from California Regional Multiple Listing Service, Inc. as of . This information is for your personal, non-commercial use and may not be used for any purpose other than to identify prospective properties you may be interested in purchasing. Display of MLS data is usually deemed reliable but is NOT guaranteed accurate by the MLS. Buyers are responsible for verifying the accuracy of all information and should investigate the data themselves or retain appropriate professionals. Information from sources other than the Listing Agent may have been included in the MLS data. Unless otherwise specified in writing, Broker/Agent has not and will not verify any information obtained from other sources. The Broker/Agent providing the information contained herein may or may not have been the Listing and/or Selling Agent.






















/u.realgeeks.media/sandiegochulavistarealestatehomes/The-Lewis-Team-at-Real-Broker-San-Diego-CA_sm_t.gif)