704 Rocking Horse Dr, Chula Vista, CA 91914
- $1,150,000
- 4
- BD
- 3
- BA
- 2,367
- SqFt
- List Price
- $1,150,000
- Price Change
- ▲ $125,000 1715727814
- Status
- PENDING
- MLS#
- 240009836SD
- Year Built
- 2001
- Bedrooms
- 4
- Bathrooms
- 3
- Living Sq. Ft
- 2,367
- Lot Size
- 4,701
- Acres
- 0.11
- Days on Market
- 2
- Property Type
- Single Family Residential
- Property Sub Type
- Single Family Residence
- Stories
- Two Levels
- Neighborhood
- Chula Vista
Property Description
Luxurious Rolling Hills Ranch residence, thoughtfully updated for contemporary living. Features gourmet kitchen with energy-efficient stainless steel appliances, new quartz counter tops, and pristine white cabinetry. Boasts a spacious open floor plan, including dual living and dining areas, high ceilings, plus custom paint and fixtures throughout. Unwind in the expansive lush backyard or savor sunsets from the private balcony off the primary bedroom. Convenient downstairs bedroom and full bathroom make multi-generation living OR working from home seamless. Benefit from an upstairs laundry and three additional well-appointed bedrooms. Experience this exceptional home TODAY. See supplement Save money with NO MELLO ROOS/Low HOA fees!!! What's new in this turnkey home: premium interior & exterior paint, updated plumbing, Luxury Vinyl Plank flooring, wide baseboards, quartz countertops, wide baseboards landscaping, ceiling fans, light fixtures and more! New quartz counters grace all 3 bathrooms. This luxurious home is equipped with crown molding in the main area, extra storage in bedroom closets and LOTS of cabinets garage
Additional Information
- HOA
- 151
- Frequency
- Monthly
- Association Amenities
- Clubhouse
- Appliances
- Dishwasher, Disposal, Gas Range, Ice Maker, Microwave, Refrigerator, Vented Exhaust Fan
- Pool Description
- Community
- Fireplace Description
- Family Room
- Heat
- Forced Air, Fireplace(s), Natural Gas
- Cooling
- Yes
- Cooling Description
- Central Air
- Exterior Construction
- Drywall, Stucco
- Patio
- Covered, Patio
- Roof
- Composition
- Garage Spaces Total
- 2
- Water
- Public
- Interior Features
- Utility Room, Walk-In Closet(s)
- Attached Structure
- Detached
Listing courtesy of Listing Agent: Myrna Harrison (teamharrisonhomes@gmail.com) from Listing Office: Keller Williams Realty.
Mortgage Calculator
Based on information from California Regional Multiple Listing Service, Inc. as of . This information is for your personal, non-commercial use and may not be used for any purpose other than to identify prospective properties you may be interested in purchasing. Display of MLS data is usually deemed reliable but is NOT guaranteed accurate by the MLS. Buyers are responsible for verifying the accuracy of all information and should investigate the data themselves or retain appropriate professionals. Information from sources other than the Listing Agent may have been included in the MLS data. Unless otherwise specified in writing, Broker/Agent has not and will not verify any information obtained from other sources. The Broker/Agent providing the information contained herein may or may not have been the Listing and/or Selling Agent.
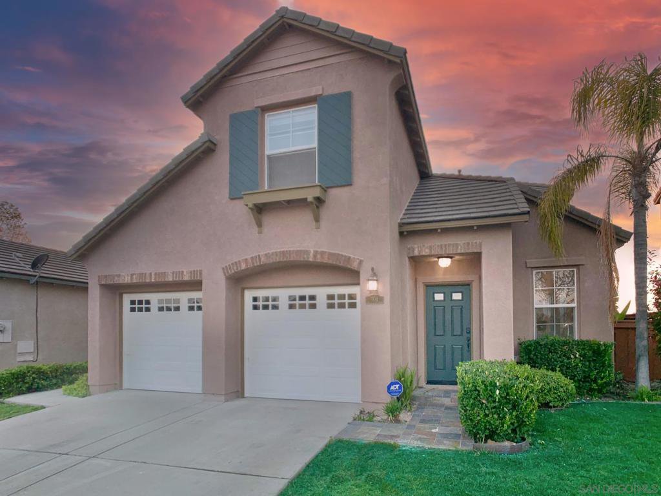

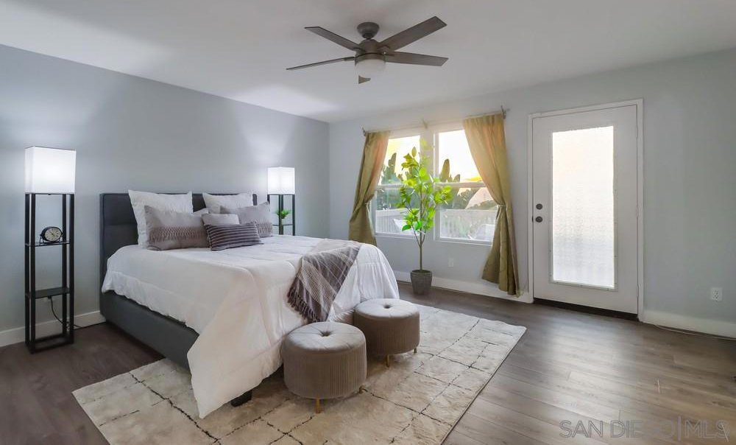

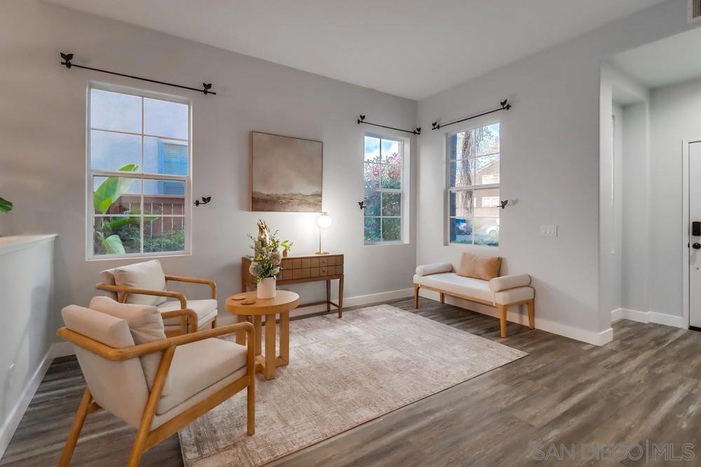

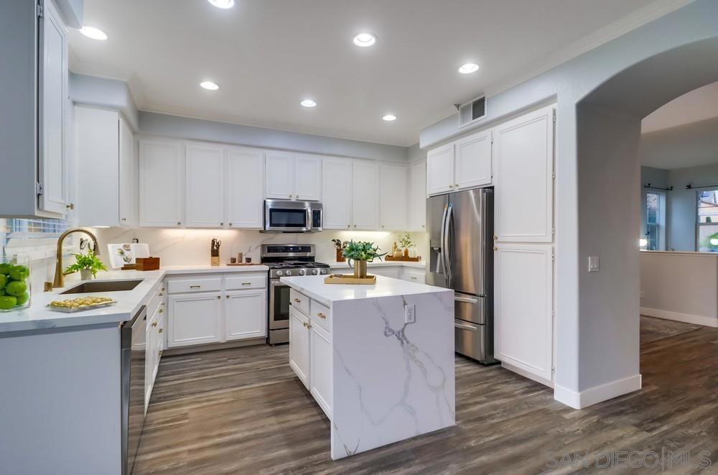



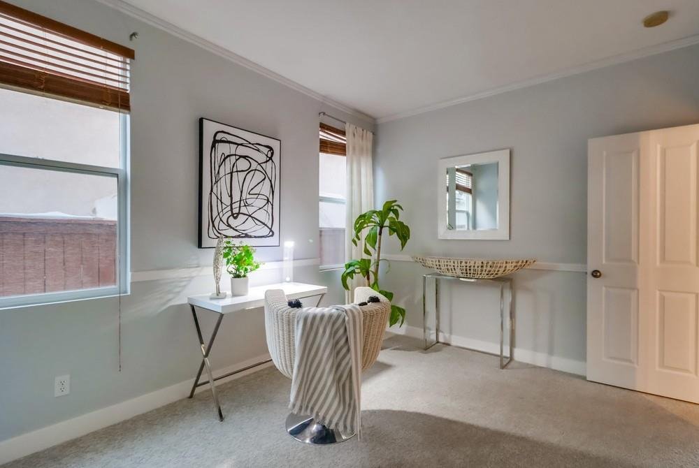
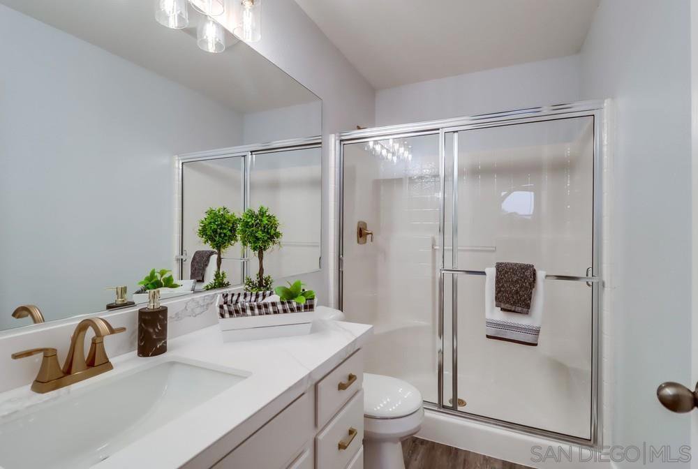
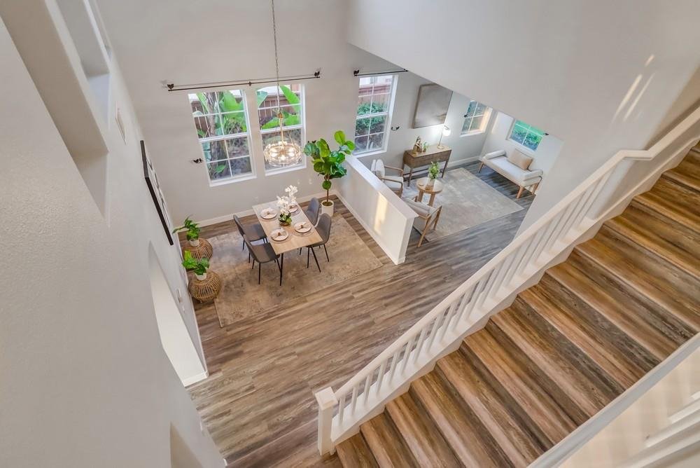








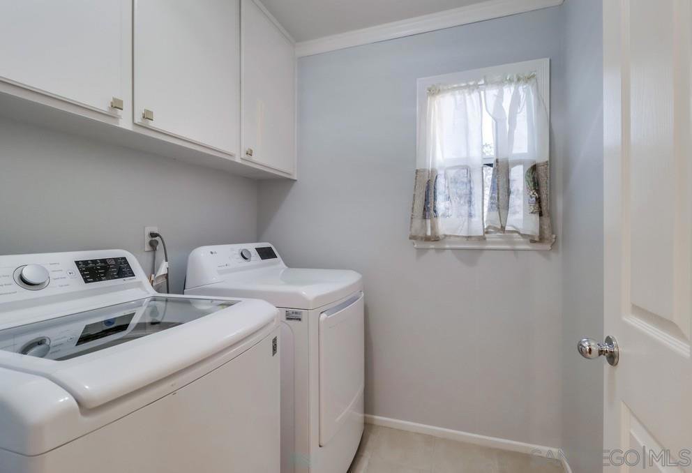

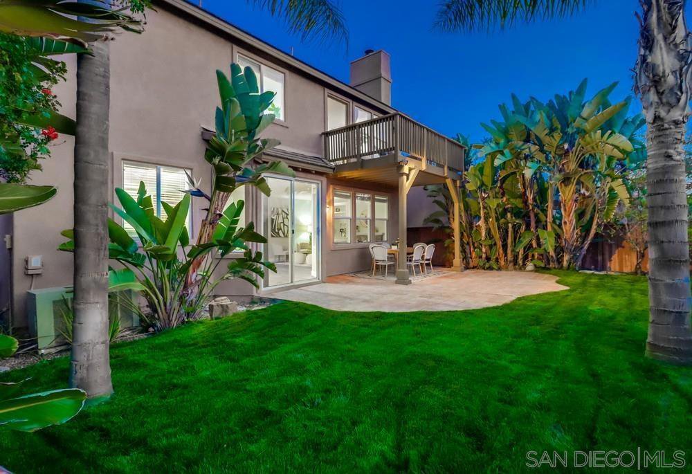
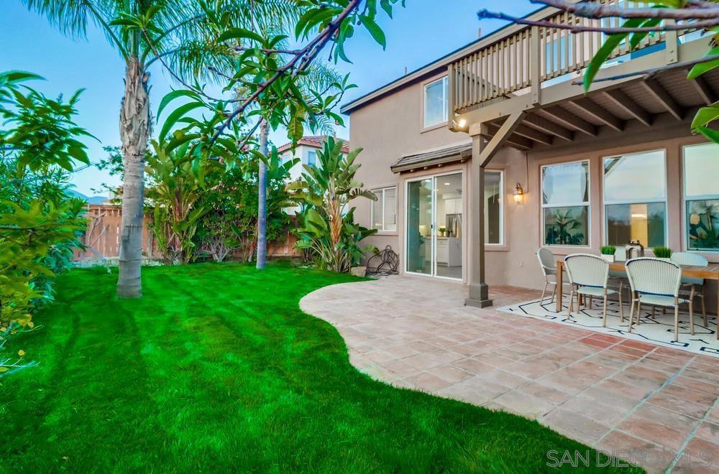



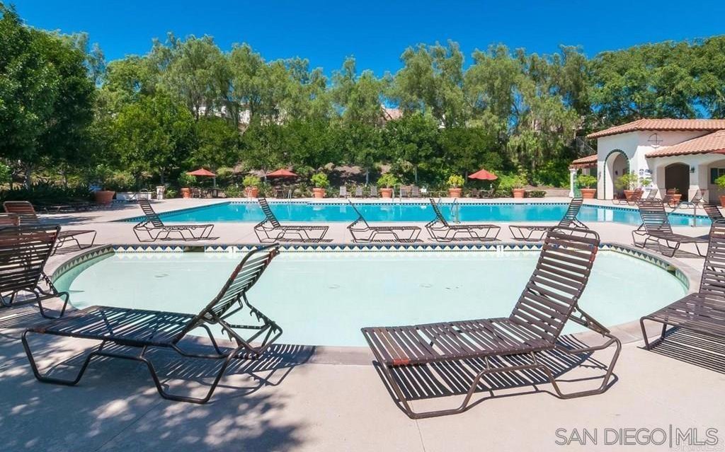

/u.realgeeks.media/sandiegochulavistarealestatehomes/The-Lewis-Team-at-Real-Broker-San-Diego-CA_sm_t.gif)